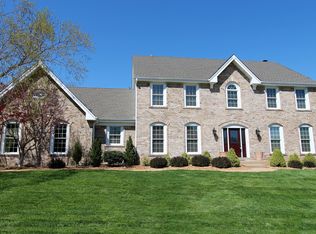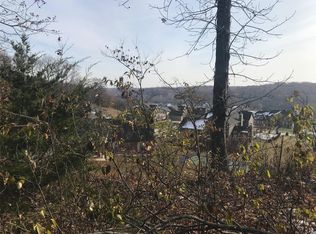Closed
Listing Provided by:
Darby Seymour 314-412-6687,
Coldwell Banker Realty - Gundaker
Bought with: Coldwell Banker Realty - Gundaker West Regional
Price Unknown
17026 Church Rd, Chesterfield, MO 63005
3beds
3,983sqft
Single Family Residence
Built in 1997
2.54 Acres Lot
$748,800 Zestimate®
$--/sqft
$5,834 Estimated rent
Home value
$748,800
$696,000 - $809,000
$5,834/mo
Zestimate® history
Loading...
Owner options
Explore your selling options
What's special
Meticulous ranch that sits on over 2.5 acres with breaktaking views from all rooms. Custom home built with acres of trees & beautiful landscape. Gorgeous solid oak hardwood floors on main floor. 11 ft & 9ft ceilings on main level. Very open feel from every room. 2 full brick masonry gas fireplaces. Kitchen perfect for entertaining with butlers pantry. Almost 4000 sq ft of living space to include 3 bedrooms on the main floor with 2.5 baths & additional 2 rooms that could be used as bedrooms in the LL & 1 full bath. Walkout lower level with 9ft ceiling & gorgeous family room & lots of natural lighting. Patio outside walkout with 280V outlet- hot tub ready. 3 car oversized garage & extra height. Roof 2015. Copper flashing on roof. Screened in porch with ceiling fan right off kitchen. Perfect for your morning coffee overlooking treetops of Wildwood. Main floor laundry. Circle drive for ease of entering & exiting. Hallways 4 ft wide for ease of maneuvering & open feel. 3-zone HVAC system.
Zillow last checked: 8 hours ago
Listing updated: April 28, 2025 at 04:32pm
Listing Provided by:
Darby Seymour 314-412-6687,
Coldwell Banker Realty - Gundaker
Bought with:
Clay Savage, 2020007298
Coldwell Banker Realty - Gundaker West Regional
Source: MARIS,MLS#: 24009100 Originating MLS: St. Louis Association of REALTORS
Originating MLS: St. Louis Association of REALTORS
Facts & features
Interior
Bedrooms & bathrooms
- Bedrooms: 3
- Bathrooms: 4
- Full bathrooms: 3
- 1/2 bathrooms: 1
- Main level bathrooms: 3
- Main level bedrooms: 3
Primary bedroom
- Features: Floor Covering: Carpeting, Wall Covering: Some
- Level: Main
Bedroom
- Features: Floor Covering: Carpeting, Wall Covering: Some
- Level: Main
- Area: 132
- Dimensions: 12x11
Bedroom
- Features: Floor Covering: Carpeting, Wall Covering: Some
- Level: Main
- Area: 130
- Dimensions: 13x10
Bedroom
- Features: Floor Covering: Carpeting, Wall Covering: Some
- Level: Lower
- Area: 150
- Dimensions: 15x10
Bedroom
- Features: Floor Covering: Carpeting, Wall Covering: Some
- Level: Lower
- Area: 150
- Dimensions: 15x10
Other
- Features: Wall Covering: Some
Breakfast room
- Features: Floor Covering: Wood, Wall Covering: Some
- Level: Main
- Area: 130
- Dimensions: 13x10
Dining room
- Features: Floor Covering: Wood, Wall Covering: Some
- Level: Main
- Area: 204
- Dimensions: 17x12
Family room
- Features: Floor Covering: Wood, Wall Covering: Some
- Level: Main
- Area: 442
- Dimensions: 26x17
Family room
- Features: Floor Covering: Carpeting, Wall Covering: Some
- Level: Lower
- Area: 690
- Dimensions: 30x23
Kitchen
- Features: Floor Covering: Wood, Wall Covering: Some
- Level: Main
- Area: 224
- Dimensions: 16x14
Laundry
- Features: Floor Covering: Ceramic Tile, Wall Covering: Some
- Level: Main
- Area: 63
- Dimensions: 9x7
Recreation room
- Features: Floor Covering: Carpeting, Wall Covering: Some
- Level: Lower
- Area: 425
- Dimensions: 25x17
Heating
- Natural Gas, Forced Air
Cooling
- Ceiling Fan(s), Central Air, Electric, Dual
Appliances
- Included: Gas Water Heater, Dishwasher, Disposal, Microwave, Range, Electric Range, Electric Oven, Refrigerator
- Laundry: Main Level
Features
- Breakfast Bar, Breakfast Room, Butler Pantry, Custom Cabinetry, Eat-in Kitchen, Pantry, Tub, Entrance Foyer, Bookcases, High Ceilings, Special Millwork, Vaulted Ceiling(s), Walk-In Closet(s), Separate Dining
- Flooring: Carpet, Hardwood
- Windows: Window Treatments, Wood Frames
- Basement: Partially Finished,Sleeping Area,Walk-Out Access
- Number of fireplaces: 2
- Fireplace features: Recreation Room, Basement, Living Room, Masonry
Interior area
- Total structure area: 3,983
- Total interior livable area: 3,983 sqft
- Finished area above ground: 2,783
- Finished area below ground: 1,200
Property
Parking
- Total spaces: 3
- Parking features: Attached, Circular Driveway, Garage, Garage Door Opener, Oversized
- Attached garage spaces: 3
- Has uncovered spaces: Yes
Features
- Levels: One
- Patio & porch: Patio, Covered, Screened
Lot
- Size: 2.54 Acres
- Features: Adjoins Wooded Area
Details
- Parcel number: 19V340574
- Special conditions: Standard
Construction
Type & style
- Home type: SingleFamily
- Architectural style: Other,Traditional
- Property subtype: Single Family Residence
Materials
- Brick
Condition
- Year built: 1997
Utilities & green energy
- Sewer: Septic Tank
- Water: Public
- Utilities for property: Natural Gas Available
Community & neighborhood
Location
- Region: Chesterfield
- Subdivision: None
Other
Other facts
- Listing terms: Cash,Conventional
- Ownership: Private
- Road surface type: Asphalt
Price history
| Date | Event | Price |
|---|---|---|
| 6/18/2024 | Sold | -- |
Source: | ||
| 5/2/2024 | Pending sale | $725,000$182/sqft |
Source: | ||
| 4/25/2024 | Price change | $725,000-3.3%$182/sqft |
Source: | ||
| 4/10/2024 | Listed for sale | $750,000+15.4%$188/sqft |
Source: | ||
| 1/4/2009 | Listing removed | $650,000$163/sqft |
Source: NRT StLouis #80018159 Report a problem | ||
Public tax history
| Year | Property taxes | Tax assessment |
|---|---|---|
| 2025 | -- | $121,870 +6.8% |
| 2024 | $8,100 +2.7% | $114,140 |
| 2023 | $7,889 +4% | $114,140 +11.8% |
Find assessor info on the county website
Neighborhood: 63005
Nearby schools
GreatSchools rating
- 8/10Chesterfield Elementary SchoolGrades: K-5Distance: 1.1 mi
- 6/10Rockwood Valley Middle SchoolGrades: 6-8Distance: 3 mi
- 9/10Lafayette High SchoolGrades: 9-12Distance: 3.3 mi
Schools provided by the listing agent
- Elementary: Chesterfield Elem.
- Middle: Rockwood Valley Middle
- High: Lafayette Sr. High
Source: MARIS. This data may not be complete. We recommend contacting the local school district to confirm school assignments for this home.
Get a cash offer in 3 minutes
Find out how much your home could sell for in as little as 3 minutes with a no-obligation cash offer.
Estimated market value$748,800
Get a cash offer in 3 minutes
Find out how much your home could sell for in as little as 3 minutes with a no-obligation cash offer.
Estimated market value
$748,800

