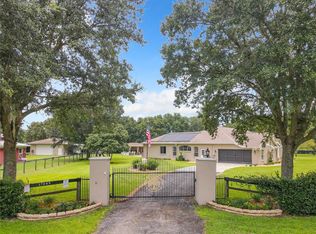BACK ON THE MARKET - Buyer's Financing Fell Through. Welcome to Thunder Run - this 4.6 acre property features 3 beds + bonus room and 2 baths. This property is the perfect escape from the hustle and bustle of the city, but still convenient to shopping and dining. Bring your horses to this property, and all your animals as this property has 8 horse stalls with running water, fully enclosed and is cross fenced allowing your animals to roam freely, and electricity is buried underground throughout the entire perimeter. You'll find a well-designed space with the family room opening to the kitchen, perfect for entertaining and daily living. The red brick backsplash adds to the lovely character this home has to offer. There is an eat-in prep island and adjacent formal dining room. Out back you'll love the deck, ready for your above ground pool. The master suite includes a soaking tub and glass enclosed shower. Additional bedrooms will easily accommodate friends and family. The bonus room is large enough for all your games, and can be used as a play cave, library, office - unlimited possibilities. Car aficionados will be love the huge 60x40 steel building with two high clearance rolling doors to store your toys, fully equipped with hydraulic lifts, 220 amp power, air compressor, and massive amount of storage space. Have peace of mind knowing this home runs efficiently with the 5-ton ac and new roof in 2017 and is connected to a whole house generator. Convenient to SR 50, US 41 and not far from shopping and recreation, including the nearby Silverthorn Country Club.
This property is off market, which means it's not currently listed for sale or rent on Zillow. This may be different from what's available on other websites or public sources.
