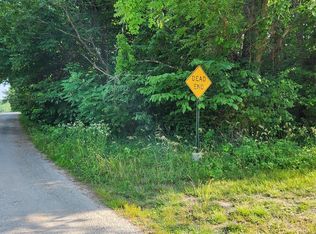Sold
Price Unknown
17025 S 1457th Rd, Stockton, MO 65785
3beds
2,771sqft
Single Family Residence
Built in 2003
1.16 Acres Lot
$421,600 Zestimate®
$--/sqft
$2,399 Estimated rent
Home value
$421,600
Estimated sales range
Not available
$2,399/mo
Zestimate® history
Loading...
Owner options
Explore your selling options
What's special
Welcome to this custom-built, meticulously maintained home, showcasing true pride of ownership throughout. Situated on a little over an acre lot this impressive property features three spacious bedrooms and three full bathrooms, offering plenty of room for comfortable family living. The main living area offers an open layout, office, and sunroom with walk out to the deck. Enjoy your stunning view of Stockton Lake. The full walk- out basement provides endless possibilities for recreation or additional living space. The large detached shop is a handyman or auto gurus dream!
The blend of comfort, functionality, and exceptional quality makes this property the total package.
Zillow last checked: 8 hours ago
Listing updated: July 24, 2025 at 03:55pm
Listing Provided by:
Chelsea Phillips 913-406-0897,
United Real Estate Kansas City,
KC Sold Team 913-742-2662,
United Real Estate Kansas City
Bought with:
Non MLS
Non-MLS Office
Source: Heartland MLS as distributed by MLS GRID,MLS#: 2552309
Facts & features
Interior
Bedrooms & bathrooms
- Bedrooms: 3
- Bathrooms: 3
- Full bathrooms: 3
Bedroom 1
- Level: Main
Bedroom 2
- Level: Main
Bedroom 3
- Level: Basement
Bathroom 1
- Level: Main
Bathroom 2
- Level: Main
Bathroom 3
- Level: Basement
Heating
- Electric
Cooling
- Electric
Features
- Basement: Basement BR,Finished,Full,Walk-Out Access
- Number of fireplaces: 1
Interior area
- Total structure area: 2,770
- Total interior livable area: 2,770 sqft
- Finished area above ground: 1,779
- Finished area below ground: 991
Property
Parking
- Total spaces: 6
- Parking features: Attached, Detached, Garage Door Opener, Garage Faces Front
- Attached garage spaces: 6
Lot
- Size: 1.16 Acres
Details
- Parcel number: 090.932000002003.00
Construction
Type & style
- Home type: SingleFamily
- Property subtype: Single Family Residence
Materials
- Brick/Mortar, Vinyl Siding
- Roof: Composition
Condition
- Year built: 2003
Utilities & green energy
- Sewer: Septic Tank
- Water: Public
Community & neighborhood
Location
- Region: Stockton
- Subdivision: None
HOA & financial
HOA
- Has HOA: No
Other
Other facts
- Listing terms: Cash,Conventional,FHA,USDA Loan,VA Loan
- Ownership: Private
Price history
| Date | Event | Price |
|---|---|---|
| 7/24/2025 | Sold | -- |
Source: | ||
| 7/22/2025 | Pending sale | $427,000$154/sqft |
Source: | ||
| 6/20/2025 | Contingent | $427,000$154/sqft |
Source: | ||
| 5/28/2025 | Listed for sale | $427,000$154/sqft |
Source: | ||
Public tax history
| Year | Property taxes | Tax assessment |
|---|---|---|
| 2025 | -- | $46,940 +15% |
| 2024 | $2,022 +0.2% | $40,820 |
| 2023 | $2,018 +0% | $40,820 |
Find assessor info on the county website
Neighborhood: 65785
Nearby schools
GreatSchools rating
- 5/10Stockton Middle SchoolGrades: 5-8Distance: 2.9 mi
- 5/10Stockton High SchoolGrades: 9-12Distance: 2.1 mi
- 4/10Stockton Elementary SchoolGrades: K-4Distance: 2.9 mi
