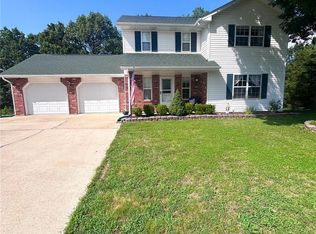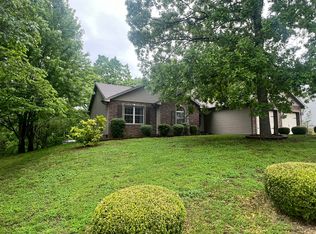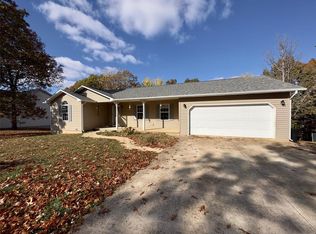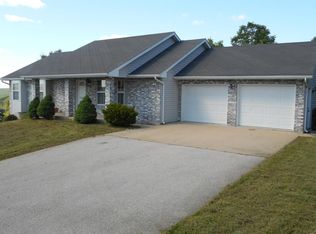Closed
Listing Provided by:
Geoffrey Knoll 866-224-1761,
EXP Realty, LLC,
Cassie N Bone 573-855-8000,
EXP Realty, LLC
Bought with: EXP Realty LLC
Price Unknown
17025 Lensman Rd, Saint Robert, MO 65584
3beds
1,540sqft
Single Family Residence
Built in 1998
0.66 Acres Lot
$231,500 Zestimate®
$--/sqft
$1,558 Estimated rent
Home value
$231,500
$220,000 - $243,000
$1,558/mo
Zestimate® history
Loading...
Owner options
Explore your selling options
What's special
Welcome to your dream home! This beautifully maintained 1980 sq ft, 3 bed 2 bath ranch home offers the perfect blend of comfort, space, and convenience. You will love the vaulted ceilings, formal dining room, and large living spaces! You will find serenity in your large master suite complete with a luxurious full bathroom and walk-in closet! Nestled in the highly sought-after Waynesville School District and just a stone's throw away from Fort Leonard Wood, this property is an absolute gem. You and rest easy knowing the roof was replaced 2 years ago! Enjoy the comfort of home by the fireplace or spending time with family and friends in the spacious backyard. Schedule your showing today, and make this lovely property your forever home! Additional Rooms: Mud Room
Zillow last checked: 8 hours ago
Listing updated: April 28, 2025 at 05:52pm
Listing Provided by:
Geoffrey Knoll 866-224-1761,
EXP Realty, LLC,
Cassie N Bone 573-855-8000,
EXP Realty, LLC
Bought with:
Jeremiah K Steelman
EXP Realty LLC
Source: MARIS,MLS#: 23053183 Originating MLS: Pulaski County Board of REALTORS
Originating MLS: Pulaski County Board of REALTORS
Facts & features
Interior
Bedrooms & bathrooms
- Bedrooms: 3
- Bathrooms: 2
- Full bathrooms: 2
- Main level bathrooms: 2
- Main level bedrooms: 3
Heating
- Electric, Heat Pump
Cooling
- Ceiling Fan(s), Central Air, Electric
Appliances
- Included: Water Softener Rented, Dishwasher, Electric Cooktop, Microwave, Refrigerator, Electric Water Heater
Features
- Kitchen/Dining Room Combo, Separate Dining, Breakfast Room, Pantry, Double Vanity, Tub, Vaulted Ceiling(s), Walk-In Closet(s)
- Flooring: Carpet, Hardwood
- Windows: Window Treatments, Insulated Windows, Storm Window(s), Tilt-In Windows
- Basement: Crawl Space
- Number of fireplaces: 1
- Fireplace features: Living Room, Wood Burning
Interior area
- Total structure area: 1,540
- Total interior livable area: 1,540 sqft
- Finished area above ground: 1,980
Property
Parking
- Total spaces: 2
- Parking features: Attached, Garage, Off Street
- Attached garage spaces: 2
Features
- Levels: One
- Patio & porch: Deck, Covered
Lot
- Size: 0.66 Acres
- Dimensions: 97' x 277'
- Features: Adjoins Wooded Area
Details
- Additional structures: Shed(s)
- Parcel number: 104.017000000011021
- Special conditions: Standard
Construction
Type & style
- Home type: SingleFamily
- Architectural style: Ranch,Traditional
- Property subtype: Single Family Residence
Materials
- Stone Veneer, Brick Veneer, Vinyl Siding
Condition
- Year built: 1998
Utilities & green energy
- Sewer: Public Sewer
- Water: Public
Community & neighborhood
Location
- Region: Saint Robert
- Subdivision: Sawmill Ridge
Other
Other facts
- Listing terms: Cash,Conventional,FHA,Other,USDA Loan,VA Loan
- Ownership: Private
- Road surface type: Concrete
Price history
| Date | Event | Price |
|---|---|---|
| 11/16/2023 | Sold | -- |
Source: | ||
| 9/24/2023 | Pending sale | $205,900$134/sqft |
Source: | ||
| 9/18/2023 | Price change | $205,900+17.7%$134/sqft |
Source: | ||
| 8/9/2021 | Pending sale | $174,900+9.3%$114/sqft |
Source: | ||
| 8/19/2020 | Listing removed | -- |
Source: Auction.com Report a problem | ||
Public tax history
| Year | Property taxes | Tax assessment |
|---|---|---|
| 2024 | $1,025 +2.7% | $25,989 |
| 2023 | $998 +3.1% | $25,989 +2.2% |
| 2022 | $968 +1.2% | $25,419 +14.1% |
Find assessor info on the county website
Neighborhood: 65584
Nearby schools
GreatSchools rating
- 5/10Waynesville East Elementary SchoolGrades: K-5Distance: 2 mi
- 4/106TH GRADE CENTERGrades: 6Distance: 3.5 mi
- 6/10Waynesville Sr. High SchoolGrades: 9-12Distance: 3.5 mi
Schools provided by the listing agent
- Elementary: Waynesville R-Vi
- Middle: Waynesville Middle
- High: Waynesville Sr. High
Source: MARIS. This data may not be complete. We recommend contacting the local school district to confirm school assignments for this home.



