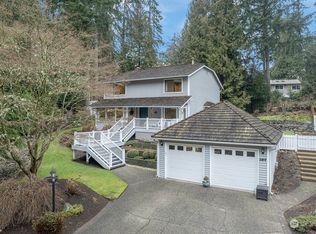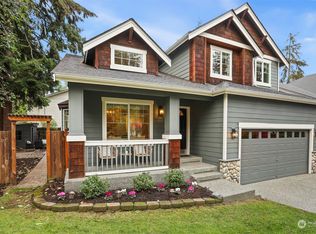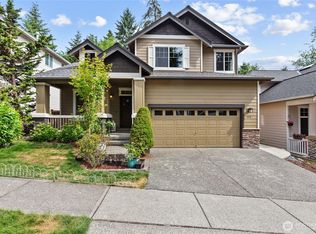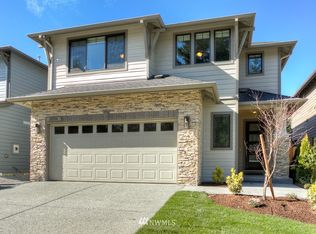Sold
Listed by:
Selina Boland,
WeLakeside
Bought with: Kelly Right RE of Seattle LLC
$1,160,000
17025 1st Avenue SE, Bothell, WA 98012
4beds
2,497sqft
Single Family Residence
Built in 1984
0.28 Acres Lot
$1,116,200 Zestimate®
$465/sqft
$3,849 Estimated rent
Home value
$1,116,200
$1.04M - $1.21M
$3,849/mo
Zestimate® history
Loading...
Owner options
Explore your selling options
What's special
Come to see this gorgeous, newly remodeled home. Nestled in a private natural setting, thoughtful design & layout accommodate all. This house offers multi levels of living space, with great finishes and upgrades throughout. A light filled, vaulted ceiling, open concept main combines Kitchen/Dining/Living space. Generous primary bedroom with an en suit bathroom and 2 additional bedrooms on upper floor. Conveniently located near I-5 & situated on a cul-de-sac. Large, covered decks along with a 7-person spa add to the beautifully landscaped grounds. Heat pump with AC, designer tile work - the list goes on. Tired of miniscule lots? Immerse yourself in this peaceful place.
Zillow last checked: 8 hours ago
Listing updated: May 19, 2025 at 04:03am
Listed by:
Selina Boland,
WeLakeside
Bought with:
Geetika Nagpal, 112803
Kelly Right RE of Seattle LLC
Source: NWMLS,MLS#: 2326592
Facts & features
Interior
Bedrooms & bathrooms
- Bedrooms: 4
- Bathrooms: 3
- Full bathrooms: 2
- 3/4 bathrooms: 1
Bedroom
- Level: Lower
Bathroom full
- Level: Lower
Bonus room
- Level: Lower
Dining room
- Level: Main
Entry hall
- Level: Main
Family room
- Level: Garage
Great room
- Level: Main
Kitchen with eating space
- Level: Main
Utility room
- Level: Lower
Heating
- Fireplace(s), Forced Air
Cooling
- Central Air
Appliances
- Included: Dishwasher(s), Dryer(s), Microwave(s), Refrigerator(s), Stove(s)/Range(s), Washer(s)
Features
- Bath Off Primary, Dining Room
- Flooring: Laminate, Vinyl Plank, Carpet
- Basement: Daylight
- Number of fireplaces: 2
- Fireplace features: Electric, Wood Burning, Lower Level: 1, Main Level: 1, Fireplace
Interior area
- Total structure area: 2,497
- Total interior livable area: 2,497 sqft
Property
Parking
- Total spaces: 2
- Parking features: Attached Garage, RV Parking
- Attached garage spaces: 2
Features
- Levels: Multi/Split
- Entry location: Main
- Patio & porch: Bath Off Primary, Dining Room, Fireplace, Hot Tub/Spa
- Has spa: Yes
- Spa features: Indoor
Lot
- Size: 0.28 Acres
- Features: Cul-De-Sac, Dead End Street, Secluded, Deck, Fenced-Partially, Hot Tub/Spa, Patio, RV Parking
- Topography: Sloped
- Residential vegetation: Brush
Details
- Parcel number: 00509000002311
- Special conditions: Standard
Construction
Type & style
- Home type: SingleFamily
- Property subtype: Single Family Residence
Materials
- Wood Siding
- Foundation: Poured Concrete
- Roof: Composition
Condition
- Year built: 1984
- Major remodel year: 1984
Utilities & green energy
- Electric: Company: PUD
- Sewer: Sewer Connected, Company: Alderwood Water & Wastewater District
- Water: Public, Company: Alderwood Water & Wastewater District
Community & neighborhood
Location
- Region: Bothell
- Subdivision: Mill Creek
HOA & financial
HOA
- Association phone: 509-968-8876
Other
Other facts
- Listing terms: Cash Out,Conventional,FHA,VA Loan
- Cumulative days on market: 58 days
Price history
| Date | Event | Price |
|---|---|---|
| 4/18/2025 | Sold | $1,160,000-1.3%$465/sqft |
Source: | ||
| 3/21/2025 | Pending sale | $1,175,500$471/sqft |
Source: | ||
| 3/10/2025 | Price change | $1,175,500-1.7%$471/sqft |
Source: | ||
| 2/27/2025 | Price change | $1,195,500-2.4%$479/sqft |
Source: | ||
| 2/19/2025 | Price change | $1,225,500-1.9%$491/sqft |
Source: | ||
Public tax history
| Year | Property taxes | Tax assessment |
|---|---|---|
| 2024 | $7,579 +1.5% | $939,200 +3.8% |
| 2023 | $7,467 -8.9% | $904,400 -13.1% |
| 2022 | $8,200 +18.4% | $1,040,300 +45.8% |
Find assessor info on the county website
Neighborhood: 98012
Nearby schools
GreatSchools rating
- 4/10Martha Lake Elementary SchoolGrades: K-6Distance: 0.8 mi
- 6/10Brier Terrace Middle SchoolGrades: 7-8Distance: 3.8 mi
- 6/10Lynnwood High SchoolGrades: 9-12Distance: 0.8 mi
Schools provided by the listing agent
- Elementary: Martha Lake ElemMl
- Middle: Alderwood Mid
- High: Lynnwood High
Source: NWMLS. This data may not be complete. We recommend contacting the local school district to confirm school assignments for this home.
Get a cash offer in 3 minutes
Find out how much your home could sell for in as little as 3 minutes with a no-obligation cash offer.
Estimated market value$1,116,200
Get a cash offer in 3 minutes
Find out how much your home could sell for in as little as 3 minutes with a no-obligation cash offer.
Estimated market value
$1,116,200



