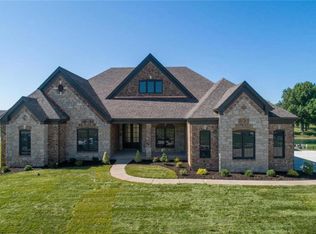Newest Ranch Home Under Construction "The Kelly". Purchase Now and make your selections!!! Built by one of St. Louis' premier hands-on builders Claymont Development, LLC-Wesley J. Byrne. A spacious 4br, 3.5ba 1-story w/appx 5600 sq ft of finished living space. 10' First Floor ceilings and an inviting 12' story great room w/gas fireplace and Atrium stairs. Gourmet kitchen w/custom cabs, stainless steel appliances & granite. Master suite w/ 2-pc crown & coffer ceiling, lux bath w/whirlpool tub & separate shower. LL featuring a Media Room & #4 bed & full bath. Four-car side entry garage, 10' LL found., screened-in deck & cedar sun deck, additional patio below. Backs to the lake and common ground. Outdoor hearth area w/ fireplace. Dining & Study have crown and coffer ceilings. Price listed refers to the current base model and does not include any optional features, upgrades, elevations, square footages, or customization. Final calculations may vary once the home is completed.
This property is off market, which means it's not currently listed for sale or rent on Zillow. This may be different from what's available on other websites or public sources.
