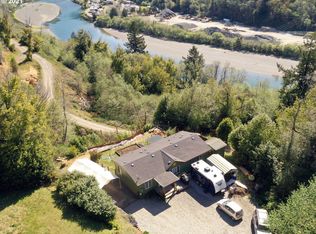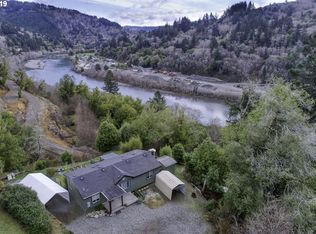Sold
$220,000
17023 Ferry Creek Heights Rd, Brookings, OR 97415
3beds
960sqft
Residential, Manufactured Home
Built in 1978
1.4 Acres Lot
$218,200 Zestimate®
$229/sqft
$1,410 Estimated rent
Home value
$218,200
Estimated sales range
Not available
$1,410/mo
Zestimate® history
Loading...
Owner options
Explore your selling options
What's special
LOCATED A SHORT DISTANCE TO THE BEST FISHING HOLE!! Three bedrooms, two baths, kitchen, dining area and living room. Has laminate floors, vinyl double pane windows and an enclosed rear porch. Two detached out buildings. Removal of the travel trailer located on the upper part of the property with deck and utilities would make a great area for RV parking and/or room for a shop. City water, septic system was pumped June 2024 and inspected 2021. Tie downs are in place. Fenced in back yard. Has a circular driveway. Relax on the front deck and listen to the birds and watch wildlife go by. A short distance to the city, beach, the boardwalk with marina activities, shopping, beachfront RV park and the Port of Brookings-Harbor. On 1.40 acres. A must see! Cash only.
Zillow last checked: 8 hours ago
Listing updated: December 09, 2024 at 04:19am
Listed by:
Sarah Pettinger info@blupac.com,
Blue Pacific Realty,
Deana Perkins 541-661-2373,
Blue Pacific Realty
Bought with:
Rashell Parkinson, 201232962
RE/MAX Coast and Country
Source: RMLS (OR),MLS#: 24025307
Facts & features
Interior
Bedrooms & bathrooms
- Bedrooms: 3
- Bathrooms: 2
- Full bathrooms: 2
- Main level bathrooms: 2
Primary bedroom
- Features: Bathroom, Closet, Wallto Wall Carpet
- Level: Main
Bedroom 2
- Features: Closet, Wallto Wall Carpet
- Level: Main
Bedroom 3
- Features: Closet, Laminate Flooring
- Level: Main
Dining room
- Features: Laminate Flooring
- Level: Main
Kitchen
- Features: Exterior Entry, Free Standing Range, Free Standing Refrigerator, Washer Dryer
- Level: Main
Living room
- Features: Eating Area, Living Room Dining Room Combo, Laminate Flooring
- Level: Main
Heating
- Heat Pump
Cooling
- Heat Pump, Other
Appliances
- Included: Dishwasher, Free-Standing Range, Free-Standing Refrigerator, Range Hood, Washer/Dryer, Electric Water Heater
Features
- Closet, Eat-in Kitchen, Living Room Dining Room Combo, Bathroom
- Flooring: Laminate, Wall to Wall Carpet
- Windows: Double Pane Windows, Vinyl Frames
- Basement: Crawl Space
Interior area
- Total structure area: 960
- Total interior livable area: 960 sqft
Property
Parking
- Parking features: Carport, RV Access/Parking, Detached
- Has carport: Yes
Accessibility
- Accessibility features: One Level, Parking, Walkin Shower, Accessibility
Features
- Stories: 1
- Patio & porch: Covered Deck, Deck, Porch
- Exterior features: Dog Run, RV Hookup, Yard, Exterior Entry
- Has view: Yes
- View description: Territorial, Trees/Woods
Lot
- Size: 1.40 Acres
- Features: Brush, Gentle Sloping, Hilly, Sloped, Trees, Wooded, Acres 1 to 3
Details
- Additional structures: Outbuilding, RVHookup, ToolShed
- Parcel number: R17272
- Zoning: R2
Construction
Type & style
- Home type: MobileManufactured
- Property subtype: Residential, Manufactured Home
Materials
- Other
- Foundation: Pillar/Post/Pier
- Roof: Membrane
Condition
- Resale
- New construction: No
- Year built: 1978
Utilities & green energy
- Sewer: Septic Tank
- Water: Public
- Utilities for property: Cable Connected
Community & neighborhood
Security
- Security features: Unknown
Location
- Region: Brookings
Other
Other facts
- Body type: Double Wide
- Listing terms: Cash
- Road surface type: Gravel, Paved
Price history
| Date | Event | Price |
|---|---|---|
| 12/9/2024 | Sold | $220,000-8.3%$229/sqft |
Source: | ||
| 11/18/2024 | Pending sale | $239,900$250/sqft |
Source: | ||
| 10/25/2024 | Price change | $239,900-4%$250/sqft |
Source: | ||
| 7/19/2024 | Listed for sale | $249,900$260/sqft |
Source: | ||
| 6/21/2024 | Pending sale | $249,900$260/sqft |
Source: | ||
Public tax history
Tax history is unavailable.
Neighborhood: 97415
Nearby schools
GreatSchools rating
- 5/10Kalmiopsis Elementary SchoolGrades: K-5Distance: 1.3 mi
- 5/10Azalea Middle SchoolGrades: 6-8Distance: 1.4 mi
- 4/10Brookings-Harbor High SchoolGrades: 9-12Distance: 1.3 mi
Schools provided by the listing agent
- Elementary: Kalmiopsis
- Middle: Azalea
- High: Brookings-Harbr
Source: RMLS (OR). This data may not be complete. We recommend contacting the local school district to confirm school assignments for this home.

