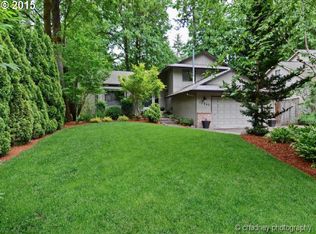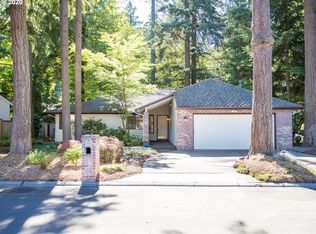RARE chance to live where pple tend to stay forever!Old-growth trees,attractve variety homes,street names inspired by Tolkien's The Hobbit!Feels its own world,yet mins from Bridgeport shoppng,dining,grocery,medical care,gyms,hwys,downtn PDX,parks!Nicely open,unique home well kept!Vaultd ceilngs,hardwd flrs thru-out. 3 bdrms & 1.5 baths on main.Upstrs mastr suite & huge loft.Newr furnace,windws,roof.Lots storage.Private large lot w/trees
This property is off market, which means it's not currently listed for sale or rent on Zillow. This may be different from what's available on other websites or public sources.

