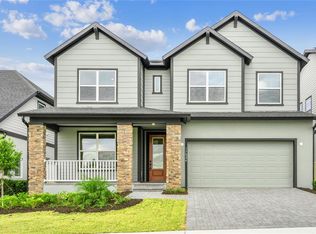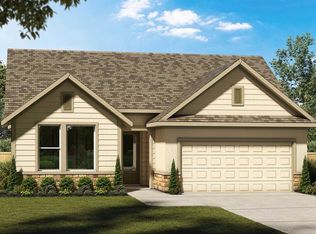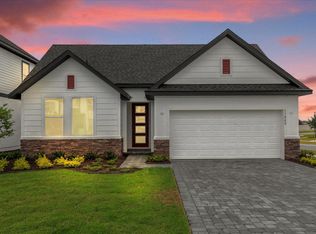Sold for $755,000 on 12/05/25
$755,000
17020 Cercis Loop, Clermont, FL 34711
4beds
3,061sqft
Single Family Residence
Built in 2022
7,744 Square Feet Lot
$754,900 Zestimate®
$247/sqft
$-- Estimated rent
Home value
$754,900
$717,000 - $793,000
Not available
Zestimate® history
Loading...
Owner options
Explore your selling options
What's special
The award wining Summerloch Model in Clermont, Florida is a spacious, fully furnished, two-story home by David Weekley Homes. Designed for modern living, the main floor boasts a versatile study overlooking John's Lake, a vibrant family room, and a dining area that seamlessly flow into each other, creating an inviting space for gatherings. The Gourmet Kitchen is a chef's dream, featuring a multi-functional center island, an oversized pantry with ample storage and modern appliances, perfect for both everyday meals and entertaining. Located on the first floor, the main bedroom offers a luxurious en suite bathroom and a generous walk-in closet, providing a private sanctuary away from the rest of the bedrooms in the home. Once you make your way upstairs, each room optimizes functionality, complete with individual walk-in closets and access to a shared upstairs loft, ideal for relaxation or play. Residents enjoy access to a variety of amenities, including a community pool, playground, scenic walkways with lake views and proximity to local shopping and dining options. Our former model home offers a blend of comfort, style, and innovation, making it an excellent choice for families seeking a new home in the Clermont area.
Zillow last checked: 8 hours ago
Listing updated: December 08, 2025 at 08:36am
Listing Provided by:
Robert St. Pierre 813-422-6183,
WEEKLEY HOMES REALTY COMPANY 866-493-3553
Bought with:
Alex Vastardis, 665212
COLDWELL BANKER REALTY
Source: Stellar MLS,MLS#: TB8387518 Originating MLS: Suncoast Tampa
Originating MLS: Suncoast Tampa

Facts & features
Interior
Bedrooms & bathrooms
- Bedrooms: 4
- Bathrooms: 4
- Full bathrooms: 3
- 1/2 bathrooms: 1
Primary bedroom
- Features: Walk-In Closet(s)
- Level: First
- Area: 224 Square Feet
- Dimensions: 14x16
Bedroom 2
- Features: Walk-In Closet(s)
- Level: Second
- Area: 182 Square Feet
- Dimensions: 14x13
Bedroom 3
- Features: Walk-In Closet(s)
- Level: Second
- Area: 143 Square Feet
- Dimensions: 11x13
Bedroom 4
- Features: Walk-In Closet(s)
- Level: Second
- Area: 143 Square Feet
- Dimensions: 11x13
Den
- Level: First
- Area: 168 Square Feet
- Dimensions: 14x12
Dining room
- Level: First
- Area: 150 Square Feet
- Dimensions: 15x10
Kitchen
- Level: First
- Area: 221 Square Feet
- Dimensions: 17x13
Laundry
- Level: First
- Area: 140 Square Feet
- Dimensions: 10x14
Living room
- Level: First
- Area: 234 Square Feet
- Dimensions: 18x13
Loft
- Level: Second
- Area: 187 Square Feet
- Dimensions: 11x17
Heating
- Central, Electric
Cooling
- Central Air
Appliances
- Included: Convection Oven, Cooktop, Dishwasher, Disposal, Dryer, Microwave, Range Hood, Refrigerator, Washer
- Laundry: Inside, Laundry Room
Features
- Ceiling Fan(s), Eating Space In Kitchen, High Ceilings, In Wall Pest System, Kitchen/Family Room Combo, Open Floorplan, Primary Bedroom Main Floor, Solid Surface Counters, Thermostat, Walk-In Closet(s)
- Flooring: Carpet, Laminate, Tile
- Doors: Sliding Doors
- Windows: Drapes, Window Treatments
- Has fireplace: No
- Furnished: Yes
Interior area
- Total structure area: 3,882
- Total interior livable area: 3,061 sqft
Property
Parking
- Total spaces: 3
- Parking features: Garage Door Opener, Tandem
- Attached garage spaces: 3
Features
- Levels: Two
- Stories: 2
- Patio & porch: Covered, Rear Porch
- Exterior features: Irrigation System, Rain Gutters, Sidewalk, Sprinkler Metered
- Has view: Yes
- View description: Lake
- Has water view: Yes
- Water view: Lake
Lot
- Size: 7,744 sqft
- Features: Conservation Area, Corner Lot, Level, Sidewalk
- Residential vegetation: Trees/Landscaped
Details
- Parcel number: 262226020900045200
- Special conditions: None
Construction
Type & style
- Home type: SingleFamily
- Architectural style: Traditional
- Property subtype: Single Family Residence
Materials
- Block, Cement Siding, Wood Frame
- Foundation: Slab, Stem Wall
- Roof: Shingle
Condition
- Completed
- New construction: Yes
- Year built: 2022
Details
- Builder model: The Summerloch
- Builder name: David Weekley Homes
Utilities & green energy
- Sewer: Public Sewer
- Water: Public
- Utilities for property: BB/HS Internet Available, Cable Available, Electricity Available, Public, Sewer Connected, Sprinkler Meter, Street Lights, Water Connected
Community & neighborhood
Security
- Security features: Security System, Smoke Detector(s)
Community
- Community features: Golf Carts OK, Playground, Pool, Sidewalks
Location
- Region: Clermont
- Subdivision: JOHN'S LAKE LANDING
HOA & financial
HOA
- Has HOA: Yes
- HOA fee: $283 monthly
- Association name: Great Communities
- Association phone: 407-647-2622
Other fees
- Pet fee: $0 monthly
Other financial information
- Total actual rent: 0
Other
Other facts
- Listing terms: Cash,Conventional,FHA,VA Loan
- Ownership: Fee Simple
- Road surface type: Paved
Price history
| Date | Event | Price |
|---|---|---|
| 12/5/2025 | Sold | $755,000-11.2%$247/sqft |
Source: | ||
| 10/7/2025 | Pending sale | $850,000$278/sqft |
Source: | ||
| 9/16/2025 | Price change | $850,000-1.9%$278/sqft |
Source: | ||
| 9/12/2025 | Price change | $866,780+2%$283/sqft |
Source: | ||
| 5/19/2025 | Listed for sale | $850,000$278/sqft |
Source: | ||
Public tax history
Tax history is unavailable.
Neighborhood: 34711
Nearby schools
GreatSchools rating
- 5/10Grassy Lake Elementary SchoolGrades: PK-5Distance: 4.4 mi
- 6/10Windy Hill Middle SchoolGrades: 6-8Distance: 2.7 mi
- 5/10East Ridge High SchoolGrades: 9-12Distance: 2.5 mi
Schools provided by the listing agent
- Elementary: Grassy Lake Elementary
- Middle: Windy Hill Middle
- High: East Ridge High
Source: Stellar MLS. This data may not be complete. We recommend contacting the local school district to confirm school assignments for this home.
Get a cash offer in 3 minutes
Find out how much your home could sell for in as little as 3 minutes with a no-obligation cash offer.
Estimated market value
$754,900
Get a cash offer in 3 minutes
Find out how much your home could sell for in as little as 3 minutes with a no-obligation cash offer.
Estimated market value
$754,900


