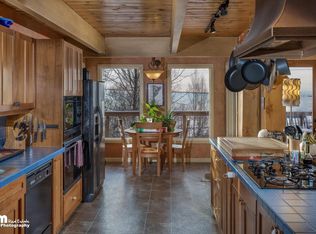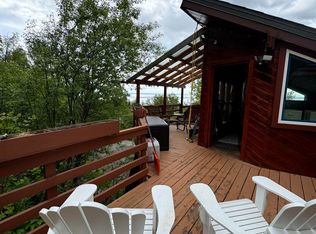Sold on 11/13/23
Price Unknown
17020 Belarde Ave, Anchorage, AK 99516
5beds
3,863sqft
Single Family Residence
Built in 1982
1.38 Acres Lot
$949,800 Zestimate®
$--/sqft
$5,081 Estimated rent
Home value
$949,800
$893,000 - $1.02M
$5,081/mo
Zestimate® history
Loading...
Owner options
Explore your selling options
What's special
This home is uniquely Alaskan! Enjoy night after night of jaw dropping Northern Lights while being surrounded by wilderness and commanding city, inlet, & mtn views. All within minutes to the nearest grocery store. Soaring T&G ceilings, walls of windows leading out to an expansive SW new Trex deck. Gourmet kitchen w/pantry and coffee bar plus a very large dining room with a double sided fireplace.1BR and BA on main floor. Upstairs is the master ensuite retreat, office, BR, BA and more sweeping views.Completely renovated walkout basement w/open fam room, 2BR, BA, laundry with 2 WD's, gas stove. Many upgrades that include new carpet, LPV, 2 furnaces, central air conditioner, hot water heater, all 4 bathrooms newly renovated with overflow proof toilets, blinds in the whole house and black out curtains in the bedrooms. Newly surfaced driveway. If you follow maps, it will give you directions to go on a very steep road. Please follow included directions to the property instead. S on Seward Hwy to Rabbit Creek Rd. Exit. Turn L on Old Seward Hwy to Rabbit Creek Rd. R on Golden View Dr. R on E 164, R on Woodridge, L on Virgo, L on Belarde. Home is on the R
Zillow last checked: 8 hours ago
Listing updated: September 27, 2024 at 07:33pm
Listed by:
Katherine Henslee,
Realty ONE Group Aurora
Bought with:
Katherine Dehoop
Signature Real Estate Alaska
Source: AKMLS,MLS#: 23-11601
Facts & features
Interior
Bedrooms & bathrooms
- Bedrooms: 5
- Bathrooms: 4
- Full bathrooms: 4
Heating
- Fireplace(s), Forced Air
Cooling
- Cooling System
Appliances
- Included: Dishwasher, Disposal, Range/Oven, Refrigerator, Washer &/Or Dryer, Wine/Beverage Cooler
Features
- Basement, BR/BA on Main Level, Ceiling Fan(s), Den &/Or Office, Family Room, Granite Counters, Pantry, Vaulted Ceiling(s)
- Flooring: Carpet, Ceramic Tile, Luxury Vinyl
- Windows: Window Coverings
- Basement: Finished
- Has fireplace: Yes
- Fireplace features: Wood Burning Stove, Fire Pit
- Common walls with other units/homes: No Common Walls
Interior area
- Total structure area: 3,863
- Total interior livable area: 3,863 sqft
Property
Parking
- Total spaces: 2
- Parking features: Garage Door Opener, RV Access/Parking, Attached, Tuck Under, No Carport
- Attached garage spaces: 2
Features
- Levels: Two
- Stories: 2
- Patio & porch: Deck/Patio
- Exterior features: Private Yard
- Has spa: Yes
- Spa features: Bath
- Has view: Yes
- View description: City Lights, Inlet, Mountain(s), Ocean, Unobstructed
- Has water view: Yes
- Water view: Inlet,Ocean
- Waterfront features: None, No Access
Lot
- Size: 1.38 Acres
- Features: Landscaped, Road Service Area, Views
- Topography: Gently Rolling
Details
- Additional structures: Shed(s)
- Parcel number: 0200924300001
- Zoning: R6
- Zoning description: Suburban Residential
Construction
Type & style
- Home type: SingleFamily
- Property subtype: Single Family Residence
Materials
- Frame, Wood Siding
- Foundation: Block
- Roof: Shake
Condition
- New construction: No
- Year built: 1982
- Major remodel year: 2023
Utilities & green energy
- Sewer: Septic Tank
- Water: Private, Well
- Utilities for property: Electric
Community & neighborhood
Location
- Region: Anchorage
Other
Other facts
- Road surface type: Paved
Price history
| Date | Event | Price |
|---|---|---|
| 11/13/2023 | Sold | -- |
Source: | ||
| 10/4/2023 | Pending sale | $885,700$229/sqft |
Source: | ||
| 9/20/2023 | Listed for sale | $885,700+24.9%$229/sqft |
Source: | ||
| 7/18/2019 | Sold | -- |
Source: | ||
| 6/6/2019 | Pending sale | $709,000$184/sqft |
Source: RE/MAX Dynamic Properties #19-6929 | ||
Public tax history
| Year | Property taxes | Tax assessment |
|---|---|---|
| 2025 | $11,809 -2.5% | $787,800 +0% |
| 2024 | $12,117 +5.1% | $787,600 +8.9% |
| 2023 | $11,533 +2.7% | $723,100 +3.6% |
Find assessor info on the county website
Neighborhood: Rabbit Creek
Nearby schools
GreatSchools rating
- 10/10Bear Valley Elementary SchoolGrades: PK-6Distance: 1.8 mi
- 9/10Goldenview Middle SchoolGrades: 7-8Distance: 0.9 mi
- 10/10South Anchorage High SchoolGrades: 9-12Distance: 2.4 mi
Schools provided by the listing agent
- Elementary: Bear Valley
- Middle: Goldenview
- High: South Anchorage
Source: AKMLS. This data may not be complete. We recommend contacting the local school district to confirm school assignments for this home.

