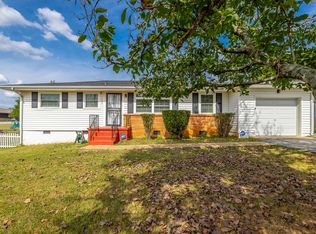Sold for $285,000
$285,000
1702 Williams Rd, Hixson, TN 37343
3beds
1,908sqft
Single Family Residence
Built in 1957
0.35 Acres Lot
$287,200 Zestimate®
$149/sqft
$2,602 Estimated rent
Home value
$287,200
$267,000 - $307,000
$2,602/mo
Zestimate® history
Loading...
Owner options
Explore your selling options
What's special
Welcome to 1702 Williams Rd., a beautifully updated home located in the heart of Hixson, Tennessee. Fully remodeled just four years ago, this home features thoughtfully added square footage designed to enhance your everyday living with expanded space for family gatherings and entertaining guests. An adorable children's playhouse graces the fenced in yard for hours of enjoyment.
Nestled in an established neighborhood just minutes from key Hixson landmarks, this property offers both convenience and charm. You're within close proximity to Northgate Mall, the scenic Greenway Farms hiking trails, top-rated local schools, and the sparkling waters of Chickamauga Lake perfect for boating and weekend escapes. With easy access to major roadways like Hixson Pike and Highway 153, downtown Chattanooga is less than 20 minutes away, making your commute a breeze.
Whether you're looking for a move-in ready home in a desirable area or an investment in one of the fastest-growing parts of Hamilton County, this property offers the perfect blend of modern updates, additional living space, and unbeatable location.
*Information on this listing is deemed reliable but it's not guaranteed to be accurate. Buyer to verify sqft, school zoning and all information deemed important to Buyer.
Zillow last checked: 8 hours ago
Listing updated: April 28, 2025 at 02:24pm
Listed by:
Linda Erickson 423-710-6187,
Zach Taylor - Chattanooga
Bought with:
Grace Edrington, 291147
Berkshire Hathaway HomeServices J Douglas Properties
Source: Greater Chattanooga Realtors,MLS#: 1510825
Facts & features
Interior
Bedrooms & bathrooms
- Bedrooms: 3
- Bathrooms: 2
- Full bathrooms: 2
Primary bedroom
- Level: First
Bedroom
- Level: First
Bedroom
- Level: First
Primary bathroom
- Level: First
Bathroom
- Level: First
Family room
- Level: First
Kitchen
- Level: First
Living room
- Level: First
Heating
- Central
Cooling
- Central Air, Electric
Appliances
- Included: Dishwasher, Electric Water Heater, Free-Standing Electric Range, Microwave, Refrigerator
Features
- Flooring: Hardwood, Wood
- Basement: Crawl Space
- Has fireplace: Yes
- Fireplace features: Den, Wood Burning
Interior area
- Total structure area: 1,908
- Total interior livable area: 1,908 sqft
- Finished area above ground: 1,908
Property
Parking
- Parking features: Concrete, Driveway
Features
- Stories: 1
- Exterior features: Storage
Lot
- Size: 0.35 Acres
- Dimensions: 175.1 x 155
- Features: Corner Lot, Level
Details
- Additional structures: Workshop
- Parcel number: 110i G 001
Construction
Type & style
- Home type: SingleFamily
- Architectural style: Contemporary
- Property subtype: Single Family Residence
Materials
- Brick
- Foundation: Block
- Roof: Shingle
Condition
- New construction: No
- Year built: 1957
Utilities & green energy
- Sewer: Public Sewer
- Water: Public
- Utilities for property: Electricity Connected, Sewer Connected, Water Connected
Community & neighborhood
Community
- Community features: None
Location
- Region: Hixson
- Subdivision: Dale Acres
Other
Other facts
- Listing terms: Cash,Conventional,FHA,VA Loan
- Road surface type: Asphalt
Price history
| Date | Event | Price |
|---|---|---|
| 4/28/2025 | Sold | $285,000$149/sqft |
Source: Greater Chattanooga Realtors #1510825 Report a problem | ||
| 4/13/2025 | Pending sale | $285,000$149/sqft |
Source: Greater Chattanooga Realtors #1510825 Report a problem | ||
| 4/10/2025 | Listed for sale | $285,000-65.5%$149/sqft |
Source: Greater Chattanooga Realtors #1510825 Report a problem | ||
| 5/4/2017 | Sold | $825,000+769.3%$432/sqft |
Source: Public Record Report a problem | ||
| 7/21/2014 | Listing removed | $94,900$50/sqft |
Source: Keller Williams Realty #1205286 Report a problem | ||
Public tax history
| Year | Property taxes | Tax assessment |
|---|---|---|
| 2024 | $1,229 | $54,925 |
| 2023 | $1,229 | $54,925 |
| 2022 | $1,229 | $54,925 |
Find assessor info on the county website
Neighborhood: 37343
Nearby schools
GreatSchools rating
- 4/10Dupont Elementary SchoolGrades: K-5Distance: 0.8 mi
- 4/10Hixson Middle SchoolGrades: 6-8Distance: 2.3 mi
- 7/10Hixson High SchoolGrades: 9-12Distance: 2.4 mi
Schools provided by the listing agent
- Elementary: DuPont Elementary
- Middle: Hixson Middle
- High: Hixson High
Source: Greater Chattanooga Realtors. This data may not be complete. We recommend contacting the local school district to confirm school assignments for this home.
Get a cash offer in 3 minutes
Find out how much your home could sell for in as little as 3 minutes with a no-obligation cash offer.
Estimated market value$287,200
Get a cash offer in 3 minutes
Find out how much your home could sell for in as little as 3 minutes with a no-obligation cash offer.
Estimated market value
$287,200
