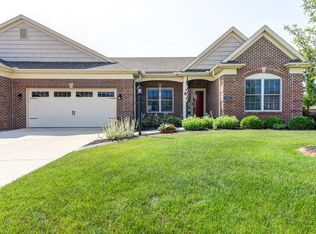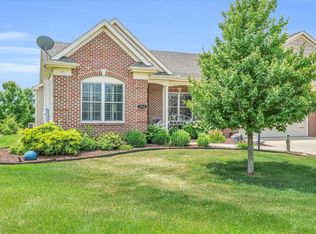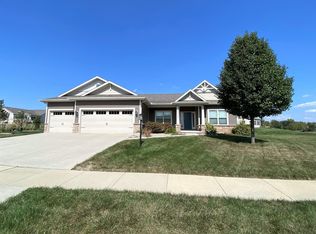The Villas at Whisper Meadow an upscale zero lot line community. Exceptional design & quality! This 4 bd, 3 bth meticulously maintained villa offers an array of upgrades throughout. Hardwood floors in foyer, LR & DR. Formal dining rm w/ updated lighting fixture. LR features a vaulted ceiling, gas FP & updated fan. Kitchen amenities include custom Alderwood cabinetry, stainless steel appliances,granite, pantry, & ceramic tile flooring. Enclosed sun room w/heat & air walks out to a private patio area. Awesome private owners suite features a walk in closet w/ custom built in cabinetry & shelving, large bath w/ double vanity, separate shower & whirlpool tub. Villa offers a split bedroom design w/ 2 additional BDRS & a full bath also located on the 1st floor. The finished basement offers a large family rm, massive 4th BD, full bath & huge work our rm w/ plenty of storage. Work bench & cabinetry in garage. Radon system installed.. Lawn maintenance, irrigation system, snow removal, & trash service provided by association.
This property is off market, which means it's not currently listed for sale or rent on Zillow. This may be different from what's available on other websites or public sources.


