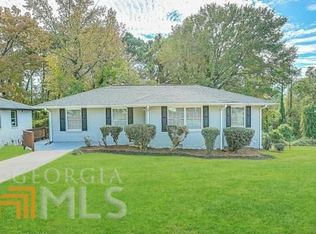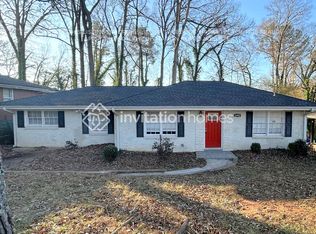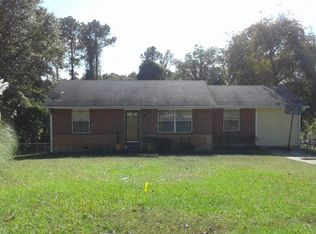Wow! This masterpiece of a home will be the envy of your friends! STUNNING, move-in ready, and completely renovated ranch is a feast for the eyes. Open concept for ease of entertaining. No detail was overlooked with finishes found in much higher priced, custom homes. The kitchen features new soft-close cabinetry. Island is a pale gray and other cabinets are white. Quartz countertops. The built-in microwave is at counter level for ease of use. French door stainless fridge. All new appliances. The tile wall is flat out gorgeous.Brushed brass pulls and knobs. The dining area boasts shiplap wall and coffered ceiling trim. New Hardwoods throughout. Master bath features barn door, brushed brass fixtures, quartz countertops, and frameless shower door. Hall bath is also tiled in a neutral black and white palette.The half bath is cleverly hidden behind a barn door. A bonus room off the kitchen can be a keeping room, studio, office, mudroom, or study area. Every material and fixture is tasteful. 3 spacious secondary bedrooms. Newer ROOF, WINDOWS, NEWLY POURED DRIVEWAY, PAINT, FLOORING, CABINETRY, ETC. Close to EAV, Kirkwood, interstates. Minutes to East Lake Golf.
This property is off market, which means it's not currently listed for sale or rent on Zillow. This may be different from what's available on other websites or public sources.


