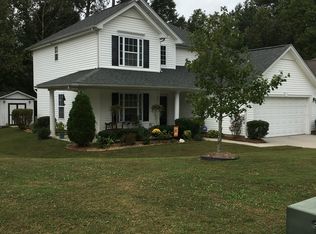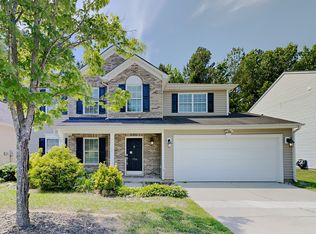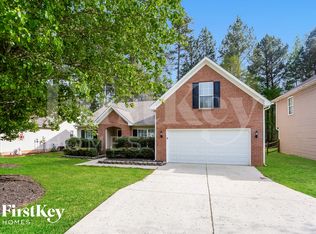Pristine & move-in ready! A covered entry welcomes you to this lovely home. Fantastic floor plan features 5BR/3BA w/9'Ft ceilings, hardwoods, high-end grade carpets. Dining Room. Open Kitchen offers 42" cabinetry w/under cabinet lighting, Corian countertops, built-in microwave, recessed lighting, extra deep sinks w/upgraded faucet. French doors off kitchen lead to back patio overlooking wooded back yard...perfect for relaxing or entertaining! Great room has gas fireplace. Main level BR currently used as office. Spacious Master Suite is wired for surround sound & includes ceiling fan, huge walk-in closet, bath with His/Her vanities, garden tub/separate step-in shower w/4 extra jets. Other features include NEW A/C unit, 2nd floor laundry, raised vanities/toilets in all baths, ceiling fans in all bedrooms, huge closets, gas heat w/system wide humidifier, security system, gutter guards, 2 car garage w/insulated door & plumbed for sink. Outdoor storage shed.
This property is off market, which means it's not currently listed for sale or rent on Zillow. This may be different from what's available on other websites or public sources.


