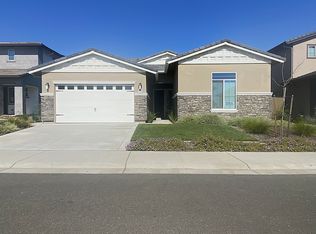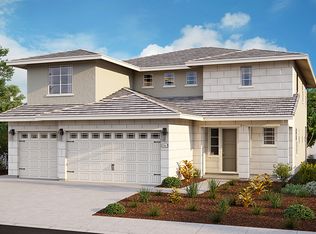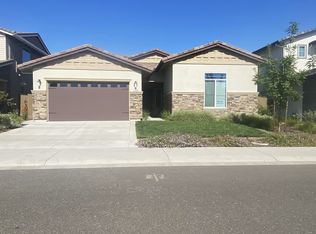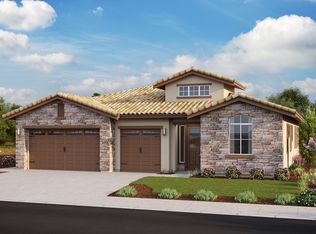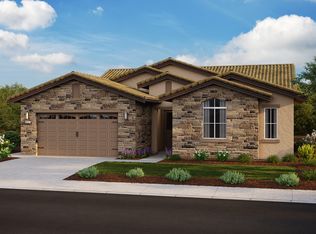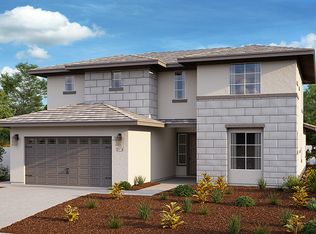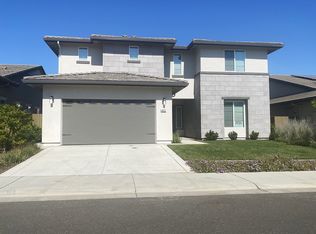1702 Seneca Cir, El Dorado Hills, CA 95762
What's special
- 533 days |
- 68 |
- 3 |
Zillow last checked: December 12, 2025 at 12:26pm
Listing updated: December 12, 2025 at 12:26pm
Elliott Homes
Travel times
Schedule tour
Select your preferred tour type — either in-person or real-time video tour — then discuss available options with the builder representative you're connected with.
Facts & features
Interior
Bedrooms & bathrooms
- Bedrooms: 4
- Bathrooms: 4
- Full bathrooms: 3
- 1/2 bathrooms: 1
Interior area
- Total interior livable area: 2,976 sqft
Property
Parking
- Total spaces: 3
- Parking features: Garage
- Garage spaces: 3
Features
- Levels: 2.0
- Stories: 2
Details
- Parcel number: 120800008000
Construction
Type & style
- Home type: SingleFamily
- Property subtype: Single Family Residence
Condition
- New Construction
- New construction: Yes
- Year built: 2025
Details
- Builder name: Elliott Homes
Community & HOA
Community
- Subdivision: Manzanita at Saratoga
HOA
- Has HOA: Yes
- HOA fee: $100 monthly
Location
- Region: El Dorado Hills
Financial & listing details
- Price per square foot: $335/sqft
- Tax assessed value: $805,647
- Annual tax amount: $11,214
- Date on market: 7/1/2024
About the community
Source: Elliott Homes
16 homes in this community
Available homes
| Listing | Price | Bed / bath | Status |
|---|---|---|---|
Current home: 1702 Seneca Cir | $997,380 | 4 bed / 4 bath | Available |
| 6906 Saratoga Estates Dr | $911,580 | 4 bed / 3 bath | Move-in ready |
| 6882 Saratoga Estates Dr | $918,580 | 4 bed / 3 bath | Move-in ready |
| 1584 Seneca Cir | $921,790 | 4 bed / 3 bath | Move-in ready |
| 1686 Seneca Cir | $921,820 | 4 bed / 3 bath | Move-in ready |
| 1638 Seneca Cir | $922,120 | 4 bed / 3 bath | Move-in ready |
| 1620 Seneca Cir | $922,510 | 4 bed / 3 bath | Move-in ready |
| 1654 Seneca Cir | $922,560 | 4 bed / 3 bath | Move-in ready |
| 1587 Seneca Cir | $966,710 | 4 bed / 3 bath | Move-in ready |
| 1600 Seneca Cir | $971,770 | 4 bed / 4 bath | Move-in ready |
| 6890 Saratoga Estates Dr | $991,550 | 4 bed / 4 bath | Move-in ready |
| 1070 Seneca Cir | $993,010 | 4 bed / 4 bath | Move-in ready |
| 1750 Seneca Cir | $996,700 | 4 bed / 4 bath | Move-in ready |
| 1662 Seneca Cir | $997,200 | 4 bed / 4 bath | Move-in ready |
| 1590 Seneca Cir | $998,320 | 4 bed / 4 bath | Move-in ready |
| 6840 Saratoga Estates Dr | $1,023,010 | 4 bed / 4 bath | Move-in ready |
Source: Elliott Homes
Contact builder

By pressing Contact builder, you agree that Zillow Group and other real estate professionals may call/text you about your inquiry, which may involve use of automated means and prerecorded/artificial voices and applies even if you are registered on a national or state Do Not Call list. You don't need to consent as a condition of buying any property, goods, or services. Message/data rates may apply. You also agree to our Terms of Use.
Learn how to advertise your homesEstimated market value
Not available
Estimated sales range
Not available
$4,268/mo
Price history
| Date | Event | Price |
|---|---|---|
| 3/13/2025 | Price change | $997,380+0.7%$335/sqft |
Source: | ||
| 7/1/2024 | Listed for sale | $990,380$333/sqft |
Source: | ||
| 4/15/2024 | Listing removed | $990,380$333/sqft |
Source: | ||
| 4/2/2024 | Listed for sale | $990,380$333/sqft |
Source: | ||
Public tax history
| Year | Property taxes | Tax assessment |
|---|---|---|
| 2025 | $11,214 +1.7% | $805,647 +2% |
| 2024 | $11,027 +111.7% | $789,850 +322.1% |
| 2023 | $5,210 +19.4% | $187,108 +2% |
Find assessor info on the county website
Monthly payment
Neighborhood: 95762
Nearby schools
GreatSchools rating
- 8/10William Brooks Elementary SchoolGrades: K-5Distance: 0.5 mi
- 10/10Oak Ridge High SchoolGrades: 8-12Distance: 1.9 mi
- 8/10Rolling Hills Middle SchoolGrades: 6-8Distance: 2.1 mi
