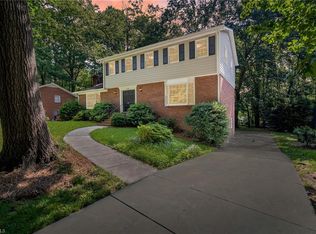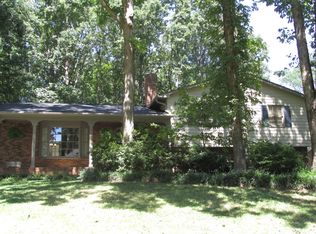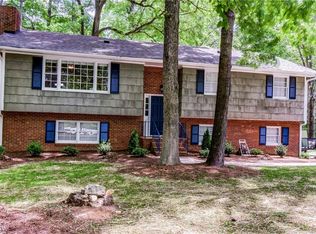What An opportunity to put your own 'special touches' on this home & live in a beautiful neighborhood! One owner family home with full basement (dbl. garage & playroom w/fireplace). LR, DR, Den, Eat-in Kitchen w/appliances remaining. Deck overlooks a beautiful backyard/garden with such beautiful plantings. All brick w/newer windows & roof. Just 5 minutes from the I/73-74 bypass to all points in the Triad & 15 minutes from a new HP Multi-purpose stadium in downtown HP.
This property is off market, which means it's not currently listed for sale or rent on Zillow. This may be different from what's available on other websites or public sources.


