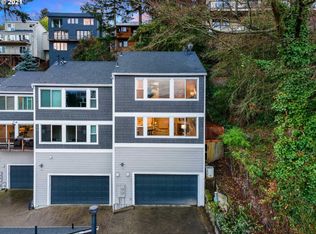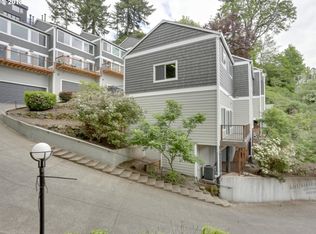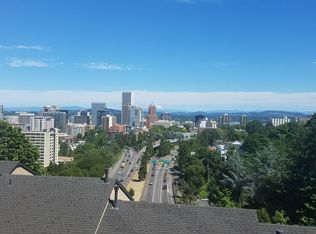Motivated Seller + Move-In Ready * Magnificent property with a stunning mix of designs and an open floor plan. Dynamic views of downtown and Mt. Hood from two huge decks, with easy access to everything Portland. Unique gourmet kitchen, gorgeous fireplace, refinished hardwood floors and a massive master suite with gigantic walk through closet. One of a kind property, 2-car garage and garden level patio. Come Take A Look Today! [Home Energy Score = 6. HES Report at https://rpt.greenbuildingregistry.com/hes/OR10139668-20180919]
This property is off market, which means it's not currently listed for sale or rent on Zillow. This may be different from what's available on other websites or public sources.



