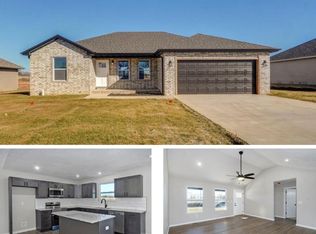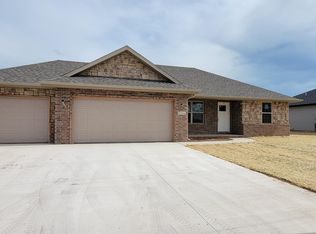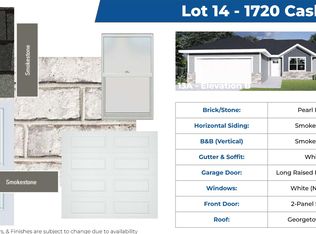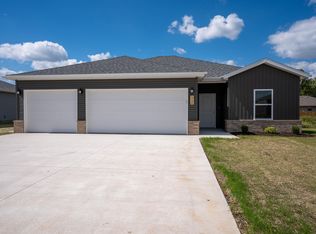Closed
Price Unknown
1702 S Landrum Street, Mt Vernon, MO 65712
4beds
1,309sqft
Single Family Residence
Built in 2023
1.42 Acres Lot
$278,400 Zestimate®
$--/sqft
$1,554 Estimated rent
Home value
$278,400
$256,000 - $301,000
$1,554/mo
Zestimate® history
Loading...
Owner options
Explore your selling options
What's special
Introducing a stunning brand new 4-bedroom home in the heart of Mt. Vernon, Missouri! Additionally, this exceptional home offers even more financial flexibility, as it qualifies for a range of financing options, including FHA, VA, and rural development loans. With construction nearly complete, it's ready for you to move in and make it your own. Don't wait any longer - seize this opportunity to secure your dream home in Mt. Vernon, where comfort, style, and affordability converge. This spacious residence boasts a host of desirable features, including:🏡 Four generously sized bedrooms🍽️ Elegant granite countertops in the kitchen and bathrooms🌟 Plank flooring in the main living areas for a modern touch🛌 Cozy, plush carpeting in all bedrooms🌳 An expansive 1.42-acre lot for all your outdoor dreams🏙️ Conveniently situated within city limits, offering city water and sewer services🚗 Just a short 30-minute drive to both Joplin and Springfield.This home provides the perfect blend of comfort, style, and convenience. Don't miss out on this fantastic opportunity to make it yours! Schedule a viewing today and start envisioning your life in this beautiful Mt. Vernon residence.
Zillow last checked: 8 hours ago
Listing updated: August 02, 2024 at 02:58pm
Listed by:
Linda B Woolery 417-737-0301,
ReeceNichols - Mount Vernon
Bought with:
Mercedie A. Livingston, 2016026011
ReeceNichols - Mount Vernon
Source: SOMOMLS,MLS#: 60246094
Facts & features
Interior
Bedrooms & bathrooms
- Bedrooms: 4
- Bathrooms: 2
- Full bathrooms: 2
Heating
- Central, Natural Gas
Cooling
- Ceiling Fan(s), Central Air
Appliances
- Included: Dishwasher, Disposal, Free-Standing Electric Oven
- Laundry: Main Level, W/D Hookup
Features
- Granite Counters, High Speed Internet, Internet - Cable, Walk-In Closet(s)
- Flooring: Carpet, See Remarks, Tile, Vinyl
- Windows: Double Pane Windows, Tilt-In Windows
- Has basement: No
- Has fireplace: No
Interior area
- Total structure area: 1,309
- Total interior livable area: 1,309 sqft
- Finished area above ground: 1,309
- Finished area below ground: 0
Property
Parking
- Total spaces: 2
- Parking features: Garage Door Opener, Garage Faces Front
- Attached garage spaces: 2
Features
- Levels: One
- Stories: 1
- Patio & porch: Covered, Front Porch
Lot
- Size: 1.42 Acres
- Dimensions: 495.94 x 125
Details
- Parcel number: N/A
Construction
Type & style
- Home type: SingleFamily
- Architectural style: Traditional
- Property subtype: Single Family Residence
Materials
- Vinyl Siding
- Foundation: Brick/Mortar, Crawl Space
- Roof: Composition
Condition
- New construction: Yes
- Year built: 2023
Utilities & green energy
- Sewer: Public Sewer
- Water: Public
Community & neighborhood
Location
- Region: Mount Vernon
- Subdivision: Lawrence-Not in List
Other
Other facts
- Listing terms: Cash,Conventional,FHA,USDA/RD,VA Loan
- Road surface type: Concrete, Asphalt
Price history
| Date | Event | Price |
|---|---|---|
| 5/1/2024 | Sold | -- |
Source: | ||
| 3/1/2024 | Pending sale | $219,900$168/sqft |
Source: | ||
| 2/23/2024 | Price change | $219,900-4.3%$168/sqft |
Source: | ||
| 11/27/2023 | Price change | $229,900-1.1%$176/sqft |
Source: | ||
| 6/30/2023 | Listed for sale | $232,500$178/sqft |
Source: | ||
Public tax history
| Year | Property taxes | Tax assessment |
|---|---|---|
| 2024 | $2,006 +790.2% | $40,430 +786.6% |
| 2023 | $225 | $4,560 |
Find assessor info on the county website
Neighborhood: 65712
Nearby schools
GreatSchools rating
- NAMount Vernon Elementary SchoolGrades: K-2Distance: 0.6 mi
- 4/10Mt. Vernon Middle SchoolGrades: 6-8Distance: 0.7 mi
- 7/10Mt. Vernon High SchoolGrades: 9-12Distance: 2 mi
Schools provided by the listing agent
- Elementary: Mt Vernon
- Middle: Mt Vernon
- High: Mt Vernon
Source: SOMOMLS. This data may not be complete. We recommend contacting the local school district to confirm school assignments for this home.



