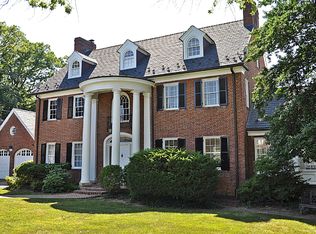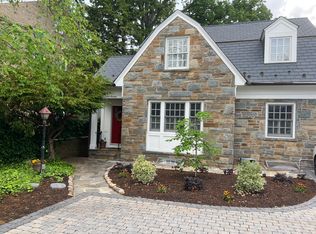Sold for $2,000,000 on 07/24/25
$2,000,000
1702 S Arlington Ridge Rd, Arlington, VA 22202
8beds
8,427sqft
Single Family Residence
Built in 2000
0.44 Acres Lot
$2,002,800 Zestimate®
$237/sqft
$5,045 Estimated rent
Home value
$2,002,800
$1.86M - $2.14M
$5,045/mo
Zestimate® history
Loading...
Owner options
Explore your selling options
What's special
This stunning eight-bedroom, over 8400 square foot home is truly a showstopper! Upon entering the home you are greeted by a grand foyer, office/music room, formal living room surrounded by windows and a formal dining room. The gourmet kitchen is complete with custom cabinets, new quartz counters, Wolf/Sub-Zero appliances, 5-burner gas cooktop, two kitchen sinks, a breakfast bar, walk-in pantry and an eat-in kitchen area flanked by floor to ceiling windows overlooking the back yard. Off the kitchen, the spacious family room features a gas fireplace, new hardwood floors, and open living space. Adjacent to the family room is one of three incredible primary suites featuring a gas fireplace, vaulted ceilings, a generous walk-in closet, and beautiful bathroom with a soaking tub. The upper level provides 2 primary suites with en suite baths, 2 large bedrooms, 1 full bath and a convenient bedroom level full sized washer and dryer. The lower level walkout basement provides 2 additional kitchen spaces, 3 bedrooms, and 3 open living rooms perfect for multi-generational living, plus space for a home theatre, gym, endless possibilities. The freshly painted multi-level deck including a screened in porch overlooking the private back yard and is perfect for entertaining and dining al fresco. The oversized two car garage has plenty of room for cars and storage! Oakridge Elementary, and super Arlington neighborhood walkable to the Pentagon and Crystal City. This home is fantastic, don’t miss it! Minutes to Pentagon/Crystal City/DC. Pentagon City Metro is a 15 min walk. Washington Reagan is a 7 minute drive; Dulles Airport a 35 min drive.
Zillow last checked: 8 hours ago
Listing updated: July 24, 2025 at 11:30am
Listed by:
Margot Lynn 703-973-3722,
Corcoran McEnearney,
Co-Listing Agent: Hannah Christina Lynn 703-973-8170,
Corcoran McEnearney
Bought with:
Cody Chance
Long & Foster Real Estate, Inc.
Source: Bright MLS,MLS#: VAAR2060174
Facts & features
Interior
Bedrooms & bathrooms
- Bedrooms: 8
- Bathrooms: 9
- Full bathrooms: 7
- 1/2 bathrooms: 2
- Main level bathrooms: 2
- Main level bedrooms: 1
Basement
- Area: 3344
Heating
- Forced Air, Natural Gas
Cooling
- Central Air, Electric
Appliances
- Included: Microwave, Cooktop, Dishwasher, Disposal, Dryer, Extra Refrigerator/Freezer, Double Oven, Refrigerator, Stainless Steel Appliance(s), Washer, Water Heater, Gas Water Heater
- Laundry: Lower Level, Upper Level
Features
- 2nd Kitchen, Breakfast Area, Crown Molding, Dining Area, Entry Level Bedroom, Family Room Off Kitchen, Kitchen - Gourmet, Kitchen Island, Pantry, Recessed Lighting, Additional Stairway, Attic, Ceiling Fan(s), Floor Plan - Traditional, Upgraded Countertops, Walk-In Closet(s)
- Flooring: Carpet, Wood
- Windows: Skylight(s), Double Pane Windows
- Basement: Walk-Out Access,Finished
- Number of fireplaces: 2
- Fireplace features: Gas/Propane
Interior area
- Total structure area: 8,427
- Total interior livable area: 8,427 sqft
- Finished area above ground: 5,083
- Finished area below ground: 3,344
Property
Parking
- Total spaces: 8
- Parking features: Garage Faces Front, Inside Entrance, Storage, Attached, Driveway
- Attached garage spaces: 2
- Uncovered spaces: 6
Accessibility
- Accessibility features: None
Features
- Levels: Three
- Stories: 3
- Pool features: None
Lot
- Size: 0.44 Acres
Details
- Additional structures: Above Grade, Below Grade
- Parcel number: 37002091
- Zoning: R-10
- Special conditions: Standard
Construction
Type & style
- Home type: SingleFamily
- Architectural style: Colonial
- Property subtype: Single Family Residence
Materials
- Brick
- Foundation: Slab
Condition
- New construction: No
- Year built: 2000
Utilities & green energy
- Sewer: Public Sewer
- Water: Public
Community & neighborhood
Location
- Region: Arlington
- Subdivision: Arlington Ridge
Other
Other facts
- Listing agreement: Exclusive Right To Sell
- Ownership: Fee Simple
Price history
| Date | Event | Price |
|---|---|---|
| 7/24/2025 | Sold | $2,000,000$237/sqft |
Source: | ||
| 7/7/2025 | Pending sale | $2,000,000$237/sqft |
Source: | ||
| 7/1/2025 | Price change | $2,000,000+8.1%$237/sqft |
Source: | ||
| 1/2/2025 | Pending sale | $1,850,000$220/sqft |
Source: | ||
| 4/9/2024 | Pending sale | $1,850,000$220/sqft |
Source: | ||
Public tax history
| Year | Property taxes | Tax assessment |
|---|---|---|
| 2025 | $22,999 +1.4% | $2,226,400 +1.4% |
| 2024 | $22,680 +6.5% | $2,195,500 +6.1% |
| 2023 | $21,303 +0.9% | $2,068,300 +0.9% |
Find assessor info on the county website
Neighborhood: Arlington Ridge
Nearby schools
GreatSchools rating
- 5/10Oakridge Elementary SchoolGrades: PK-5Distance: 0.6 mi
- 7/10Gunston Middle SchoolGrades: 6-8Distance: 0.9 mi
- 4/10Wakefield High SchoolGrades: 9-12Distance: 2.5 mi
Schools provided by the listing agent
- Elementary: Oakridge
- Middle: Gunston
- High: Wakefield
- District: Arlington County Public Schools
Source: Bright MLS. This data may not be complete. We recommend contacting the local school district to confirm school assignments for this home.
Get a cash offer in 3 minutes
Find out how much your home could sell for in as little as 3 minutes with a no-obligation cash offer.
Estimated market value
$2,002,800
Get a cash offer in 3 minutes
Find out how much your home could sell for in as little as 3 minutes with a no-obligation cash offer.
Estimated market value
$2,002,800

