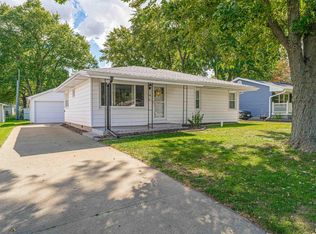Sold for $162,000 on 07/18/25
$162,000
1702 Rutledge Dr, Lincoln, IL 62656
4beds
1,152sqft
Single Family Residence, Residential
Built in 1960
8,062 Square Feet Lot
$165,000 Zestimate®
$141/sqft
$1,445 Estimated rent
Home value
$165,000
Estimated sales range
Not available
$1,445/mo
Zestimate® history
Loading...
Owner options
Explore your selling options
What's special
Situated within Starkey Acres subdivision, you will find this move-in ready 4-bedroom vinyl sided ranch style home with a fenced backyard and a two-car detached garage! The bright and airy interior boasts a front facing living room, equipped eat-in kitchen, four nice sized bedrooms, and a full hall bath. The fourth bedroom (room could easily be converted back into an additional living space if needed/desired) is located at the rear of property and features an adjacent laundry/mechanical room area as well as an exterior access point. The tree shaded fenced backyard is host to a patio, newer deck with an overhead pergola, and a storage shed. Property also features a 2+ car detached garage with a newer roof, front composite porch/deck, vinyl replacement windows, newer gutters, newly installed water heater, and all appliances to remain upon settlement for new owner(s) including washer and dryer. If you are seeking a well-maintained ranch style residential dwelling within an established neighborhood on the edge of town, look no further than 1702 Rutledge Drive, Lincoln!
Zillow last checked: 8 hours ago
Listing updated: July 19, 2025 at 01:01pm
Listed by:
Seth A Goodman 217-737-3742,
ME Realty
Bought with:
Non-Member Agent RMLSA
Non-MLS
Source: RMLS Alliance,MLS#: CA1036888 Originating MLS: Capital Area Association of Realtors
Originating MLS: Capital Area Association of Realtors

Facts & features
Interior
Bedrooms & bathrooms
- Bedrooms: 4
- Bathrooms: 1
- Full bathrooms: 1
Bedroom 1
- Level: Main
- Dimensions: 20ft 0in x 10ft 0in
Bedroom 2
- Level: Main
- Dimensions: 11ft 0in x 13ft 0in
Bedroom 3
- Level: Main
- Dimensions: 10ft 0in x 12ft 0in
Bedroom 4
- Level: Main
- Dimensions: 10ft 0in x 10ft 0in
Kitchen
- Level: Main
- Dimensions: 14ft 0in x 11ft 0in
Laundry
- Level: Main
- Dimensions: 7ft 0in x 10ft 0in
Living room
- Level: Main
- Dimensions: 15ft 0in x 14ft 0in
Main level
- Area: 1152
Heating
- Forced Air
Cooling
- Central Air
Appliances
- Included: Dishwasher, Disposal, Dryer, Microwave, Range, Refrigerator, Washer
Features
- Ceiling Fan(s)
- Windows: Replacement Windows, Blinds
- Basement: Crawl Space
Interior area
- Total structure area: 1,152
- Total interior livable area: 1,152 sqft
Property
Parking
- Total spaces: 2
- Parking features: Detached
- Garage spaces: 2
Features
- Patio & porch: Deck, Patio, Porch
Lot
- Size: 8,062 sqft
- Dimensions: 58 x 139
- Features: Level
Details
- Additional structures: Shed(s)
- Parcel number: 0845000500
Construction
Type & style
- Home type: SingleFamily
- Architectural style: Ranch
- Property subtype: Single Family Residence, Residential
Materials
- Vinyl Siding
- Foundation: Block, Concrete Perimeter
- Roof: Shingle
Condition
- New construction: No
- Year built: 1960
Utilities & green energy
- Sewer: Public Sewer
- Water: Public
Community & neighborhood
Location
- Region: Lincoln
- Subdivision: Starkey Acres
Price history
| Date | Event | Price |
|---|---|---|
| 7/18/2025 | Sold | $162,000+8%$141/sqft |
Source: | ||
| 6/4/2025 | Pending sale | $150,000$130/sqft |
Source: | ||
| 6/3/2025 | Listed for sale | $150,000+16.4%$130/sqft |
Source: | ||
| 5/27/2022 | Sold | $128,900-0.8%$112/sqft |
Source: | ||
| 4/15/2022 | Pending sale | $129,900$113/sqft |
Source: | ||
Public tax history
| Year | Property taxes | Tax assessment |
|---|---|---|
| 2024 | $2,825 +6.3% | $36,810 +8% |
| 2023 | $2,656 +29.1% | $34,090 +7% |
| 2022 | $2,058 +6.1% | $31,860 +4.2% |
Find assessor info on the county website
Neighborhood: 62656
Nearby schools
GreatSchools rating
- NAAdams Elementary SchoolGrades: PK-2Distance: 0.3 mi
- 5/10Lincoln Jr High SchoolGrades: 6-8Distance: 1.1 mi
- 5/10Lincoln Community High SchoolGrades: 9-12Distance: 1.8 mi
Schools provided by the listing agent
- High: Lincoln
Source: RMLS Alliance. This data may not be complete. We recommend contacting the local school district to confirm school assignments for this home.

Get pre-qualified for a loan
At Zillow Home Loans, we can pre-qualify you in as little as 5 minutes with no impact to your credit score.An equal housing lender. NMLS #10287.
