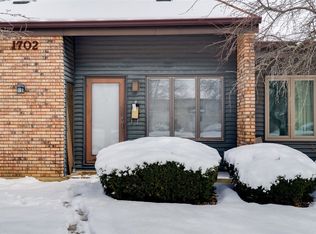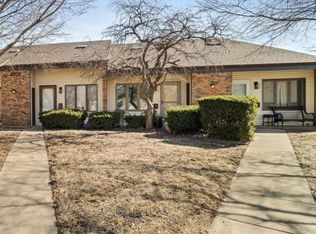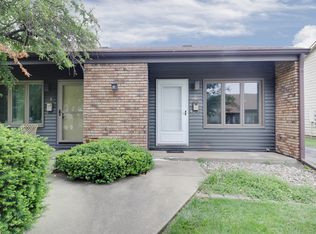You will love this gorgeous condo that feels more like a home than a townhouse or condo. Completely updated with open concept with vaulted ceiling and skylight, beautiful kitchen that is larger than other units in building, with tile floor, Schrock cabinets, new fingerprint less fridge and breakfast bar. The main floor bedroom and full bathroom allows living on one floor. Upstairs boasts a loft and master suite with double vanity in the master bathroom. Full basement, with new carpet in 2021, and unfinished room to do as you please. If you enjoy sitting outside, you can enjoy the front patio with retractable awning. Two covered spots out back will keep you vehicles free of the elements. All windows have been replaced, white trim throughout, upgraded interior doors, back door is steel, additional insulation added to increase energy efficiency. Very close to Constitution Trail, bus stops and shopping.
This property is off market, which means it's not currently listed for sale or rent on Zillow. This may be different from what's available on other websites or public sources.



