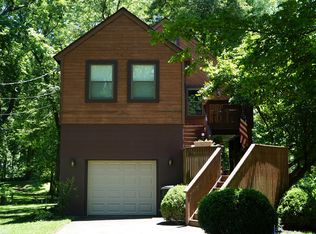If you have longed to live along the Ohio River then this is the house for you. This rare, all brick, Colonial style River view home has over 3,800 square feet of living space. It sits on a 50 x 173 lot and the living area is built above the hundred year flood plain. The price includes two 50 x 100 lots across the street. Together they create a park-like setting. It's like being on vacation all year round. The back yard leads down to your very own private boat dock, with an oversized deck. The 4 car garage has 20 foot ceilings and a storm room/tornado shelter plus a storage loft. You can open up the back double garage doors and view the river while relaxing in front of a wood burning fireplace. The Garage also has a full size bathroom, perfect for outdoor entertaining. The house is loaded with extras, like your very own Elevator. The 1st floor has gorgeous hardwood floors throughout. A huge open kitchen with beautiful granite counter tops and loads of extra cabinets. A beautiful open family room with a gas fireplace surrounded by marble tile and custom built mantel and cabinetry. French doors open to a large deck that overlooks one of the most spectacular sunsets on the Ohio River. Lots of crown molding, an inviting entry way with lead glass door and side windows, a lovely formal setting room, 1/2 bath, library, sun room, and formal dining room makes entertaining a large crowd very comfortable. The 2nd floor has neutral colored carpet with 4 bedrooms. The Master suite has a balcony deck that also overlooks the river and a romantic gas fireplace. The master bath has a huge walk-in closet, double sinks and a heart shaped Jacuzzi tub along with a separate stand-up shower. This floor also has another full bath for guest with double sinks and ceramic tile flooring. But wait there is yet another floor. The 3rd floor bonus room includes dormer windows with almost 800 square feet of open living area perfect for a recreation room, living room, playroom, or exercise room. New roof was added in 2011. City water, natural gas, State of the art security system, intercom and wired in surround sound.
This property is off market, which means it's not currently listed for sale or rent on Zillow. This may be different from what's available on other websites or public sources.
