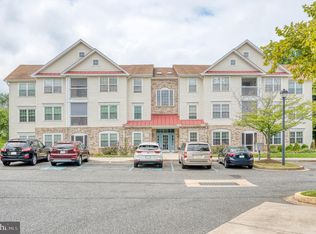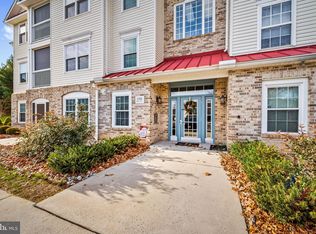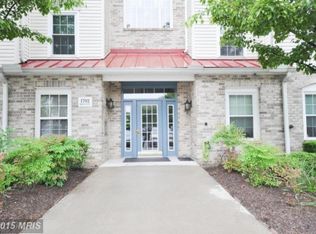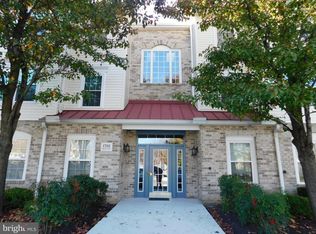Sold for $265,000 on 08/19/25
$265,000
1702 Rich Way UNIT 3A, Forest Hill, MD 21050
2beds
1,330sqft
Condominium
Built in 1998
-- sqft lot
$267,400 Zestimate®
$199/sqft
$1,942 Estimated rent
Home value
$267,400
$249,000 - $289,000
$1,942/mo
Zestimate® history
Loading...
Owner options
Explore your selling options
What's special
Welcome to this PRISTINE & beautifully updated 2-bedroom, 2-bath condo featuring elevator access and a bright, open layout. Enjoy hardwood floors throughout and a spacious kitchen with granite countertops, wood cabinets with nickel hardware, a tiled backsplash, and stainless steel appliances. The sunny breakfast nook offers flexible space for dining or a cozy den, complemented by a double pantry and plenty of natural light. The open-concept living room features sliding glass doors that lead to a private balcony—perfect for relaxing or entertaining. Retreat to the vaulted-ceiling primary suite with recessed lighting, a walk-in closet, and a full en-suite bath. Additional highlights include fresh paint, new floors and windows, newer A/C and water heater, in-unit laundry, and two storage closets. Enjoy community amenities like the pool, and take advantage of the condo’s convenient location close to shopping, dining, and more. A must-see for anyone seeking comfort, style, and convenience!
Zillow last checked: 8 hours ago
Listing updated: October 29, 2025 at 09:34am
Listed by:
Timothy Langhauser 443-928-8793,
Compass Home Group, LLC
Bought with:
Anastasia Zivkovic, RSR006850
Cummings & Co. Realtors
Source: Bright MLS,MLS#: MDHR2045076
Facts & features
Interior
Bedrooms & bathrooms
- Bedrooms: 2
- Bathrooms: 2
- Full bathrooms: 2
- Main level bathrooms: 2
- Main level bedrooms: 2
Primary bedroom
- Features: Cathedral/Vaulted Ceiling, Recessed Lighting, Walk-In Closet(s)
- Level: Main
Bedroom 2
- Level: Main
Primary bathroom
- Features: Bathroom - Stall Shower, Flooring - Ceramic Tile
- Level: Main
Breakfast room
- Features: Flooring - HardWood
- Level: Main
Dining room
- Features: Flooring - HardWood
- Level: Main
Foyer
- Features: Flooring - HardWood
- Level: Main
Other
- Features: Bathroom - Tub Shower, Flooring - Ceramic Tile
- Level: Main
Kitchen
- Features: Granite Counters, Kitchen - Electric Cooking, Pantry, Breakfast Nook
- Level: Main
Laundry
- Level: Main
Living room
- Features: Balcony Access
- Level: Main
Heating
- Forced Air, Electric
Cooling
- Central Air, Ceiling Fan(s), Electric
Appliances
- Included: Microwave, Dishwasher, Refrigerator, Ice Maker, Stainless Steel Appliance(s), Cooktop, Water Heater, Electric Water Heater
- Laundry: Main Level, Hookup, Laundry Room, In Unit
Features
- Bathroom - Stall Shower, Bathroom - Tub Shower, Ceiling Fan(s), Elevator, Pantry, Upgraded Countertops, Breakfast Area, Open Floorplan, Primary Bath(s), Walk-In Closet(s)
- Flooring: Wood
- Doors: Sliding Glass
- Windows: Screens
- Has basement: No
- Has fireplace: No
Interior area
- Total structure area: 1,330
- Total interior livable area: 1,330 sqft
- Finished area above ground: 1,330
- Finished area below ground: 0
Property
Parking
- Parking features: Handicap Parking, Parking Lot
Accessibility
- Accessibility features: Accessible Elevator Installed, No Stairs
Features
- Levels: One
- Stories: 1
- Patio & porch: Screened
- Exterior features: Sidewalks, Lighting, Balcony
- Pool features: Community
Details
- Additional structures: Above Grade, Below Grade
- Parcel number: 1303329313
- Zoning: R2COS
- Special conditions: Standard
Construction
Type & style
- Home type: Condo
- Property subtype: Condominium
- Attached to another structure: Yes
Materials
- Brick, Vinyl Siding
- Foundation: Block
Condition
- New construction: No
- Year built: 1998
Utilities & green energy
- Sewer: Public Sewer
- Water: Public
- Utilities for property: Cable Available, Electricity Available, Phone Available, Sewer Available, Water Available
Community & neighborhood
Security
- Security features: Main Entrance Lock, Smoke Detector(s), Fire Sprinkler System
Community
- Community features: Pool
Location
- Region: Forest Hill
- Subdivision: Spenceola Farms
HOA & financial
HOA
- Has HOA: No
- Association name: Spenceola Farms Condominium Association
Other fees
- Condo and coop fee: $350 monthly
Other
Other facts
- Listing agreement: Exclusive Right To Sell
- Ownership: Condominium
Price history
| Date | Event | Price |
|---|---|---|
| 8/19/2025 | Sold | $265,000-1.5%$199/sqft |
Source: | ||
| 7/18/2025 | Pending sale | $269,000$202/sqft |
Source: | ||
| 7/10/2025 | Listed for sale | $269,000+92.1%$202/sqft |
Source: | ||
| 12/6/2016 | Sold | $140,000$105/sqft |
Source: Public Record | ||
| 8/22/2016 | Sold | $140,000-3.4%$105/sqft |
Source: Agent Provided | ||
Public tax history
| Year | Property taxes | Tax assessment |
|---|---|---|
| 2025 | $2,097 +0.4% | $205,000 +7% |
| 2024 | $2,089 +7.5% | $191,667 +7.5% |
| 2023 | $1,944 +8.1% | $178,333 +8.1% |
Find assessor info on the county website
Neighborhood: 21050
Nearby schools
GreatSchools rating
- 8/10Forest Hill Elementary SchoolGrades: K-5Distance: 1.7 mi
- 8/10Bel Air Middle SchoolGrades: 6-8Distance: 2.9 mi
- 5/10Bel Air High SchoolGrades: 9-12Distance: 2.7 mi
Schools provided by the listing agent
- District: Harford County Public Schools
Source: Bright MLS. This data may not be complete. We recommend contacting the local school district to confirm school assignments for this home.

Get pre-qualified for a loan
At Zillow Home Loans, we can pre-qualify you in as little as 5 minutes with no impact to your credit score.An equal housing lender. NMLS #10287.
Sell for more on Zillow
Get a free Zillow Showcase℠ listing and you could sell for .
$267,400
2% more+ $5,348
With Zillow Showcase(estimated)
$272,748


