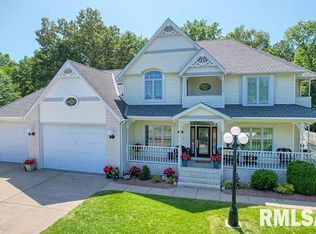Closed
$347,000
1702 Reveille Rd, Marion, IL 62959
3beds
2,554sqft
Single Family Residence
Built in 1996
0.5 Acres Lot
$362,100 Zestimate®
$136/sqft
$2,446 Estimated rent
Home value
$362,100
$272,000 - $482,000
$2,446/mo
Zestimate® history
Loading...
Owner options
Explore your selling options
What's special
Spacious 3 bedroom 2 1/2 bath brick and vinyl home in Morningside Subdivision. Nice split floor plan. Great Room has skylights and gas fireplace. The kitchen is huge and full of cabinetry including two pantries. Newly landscaped perimeter of home, covered patio and like new 12x18 exterior building with 6x18 covered porch and concrete floor. A nice feature to this home is the attached 4 car garage with 1300 SF. The new home owner will appreciate the Den/Office as well. Improvements in 2023: New Luxury Vinyl Flooring in Great Room & Hallway, New Paint in most rooms, a remodeled Master Bath with custom tile, walk-in shower and stand alone tub, and new sump pump. Improvements in 2024: New Roof with architectural shingles, new dryer, and new stainless steel refrigerator.
Zillow last checked: 14 hours ago
Listing updated: January 08, 2026 at 09:15am
Listing courtesy of:
Dave Thompson 618-751-9095,
C21 HOUSE OF REALTY, INC.
Bought with:
Linda Williams
Coldwell Banker Preferred
Source: MRED as distributed by MLS GRID,MLS#: EB455301
Facts & features
Interior
Bedrooms & bathrooms
- Bedrooms: 3
- Bathrooms: 3
- Full bathrooms: 2
- 1/2 bathrooms: 1
Primary bedroom
- Features: Flooring (Carpet)
- Level: Main
- Area: 195 Square Feet
- Dimensions: 13x15
Bedroom 2
- Features: Flooring (Carpet)
- Level: Main
- Area: 144 Square Feet
- Dimensions: 12x12
Bedroom 3
- Features: Flooring (Carpet)
- Level: Main
- Area: 144 Square Feet
- Dimensions: 12x12
Dining room
- Features: Flooring (Carpet)
- Level: Main
- Area: 132 Square Feet
- Dimensions: 11x12
Great room
- Features: Flooring (Vinyl)
- Level: Main
- Area: 480 Square Feet
- Dimensions: 20x24
Kitchen
- Features: Flooring (Tile)
- Level: Main
- Area: 264 Square Feet
- Dimensions: 12x22
Laundry
- Features: Flooring (Tile)
- Level: Main
- Area: 70 Square Feet
- Dimensions: 7x10
Office
- Features: Flooring (Carpet)
- Level: Main
- Area: 156 Square Feet
- Dimensions: 13x12
Heating
- Forced Air, Natural Gas
Cooling
- Central Air
Appliances
- Included: Dishwasher, Disposal, Dryer, Microwave, Range, Refrigerator, Washer
Features
- Vaulted Ceiling(s)
- Windows: Skylight(s), Window Treatments
- Basement: Crawl Space,Egress Window
- Number of fireplaces: 1
- Fireplace features: Gas Log, Great Room
Interior area
- Total interior livable area: 2,554 sqft
Property
Parking
- Total spaces: 4
- Parking features: Attached, Garage, Oversized, Parking Lot
- Attached garage spaces: 4
Features
- Patio & porch: Patio
- Waterfront features: Creek
Lot
- Size: 0.50 Acres
- Dimensions: 130 x 170
- Features: Level
Details
- Additional structures: Outbuilding
- Parcel number: 0707485019
- Zoning: Resid
Construction
Type & style
- Home type: SingleFamily
- Architectural style: Ranch
- Property subtype: Single Family Residence
Materials
- Vinyl Siding, Frame
Condition
- New construction: No
- Year built: 1996
Utilities & green energy
- Sewer: Public Sewer
- Water: Public
- Utilities for property: Cable Available
Community & neighborhood
Location
- Region: Marion
- Subdivision: Morningside
Other
Other facts
- Listing terms: Conventional
Price history
| Date | Event | Price |
|---|---|---|
| 5/28/2025 | Sold | $347,000-7.2%$136/sqft |
Source: | ||
| 4/17/2025 | Contingent | $374,000$146/sqft |
Source: | ||
| 9/27/2024 | Price change | $374,000+11.6%$146/sqft |
Source: | ||
| 2/20/2023 | Pending sale | $335,000$131/sqft |
Source: | ||
| 11/8/2022 | Listed for sale | $335,000$131/sqft |
Source: | ||
Public tax history
| Year | Property taxes | Tax assessment |
|---|---|---|
| 2023 | $9,196 +20.6% | $129,320 +13.5% |
| 2022 | $7,623 +6.4% | $113,940 +3.8% |
| 2021 | $7,166 +2.9% | $109,820 +5.8% |
Find assessor info on the county website
Neighborhood: 62959
Nearby schools
GreatSchools rating
- 7/10Lincoln Elementary SchoolGrades: K-5Distance: 0.2 mi
- 3/10Marion Jr High SchoolGrades: 6-8Distance: 1.8 mi
- 4/10Marion High SchoolGrades: 9-12Distance: 2.5 mi
Schools provided by the listing agent
- Elementary: Marion
- Middle: Marion
- High: Marion
Source: MRED as distributed by MLS GRID. This data may not be complete. We recommend contacting the local school district to confirm school assignments for this home.

Get pre-qualified for a loan
At Zillow Home Loans, we can pre-qualify you in as little as 5 minutes with no impact to your credit score.An equal housing lender. NMLS #10287.
