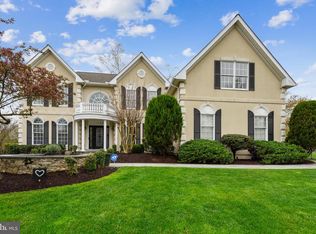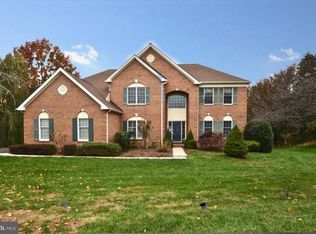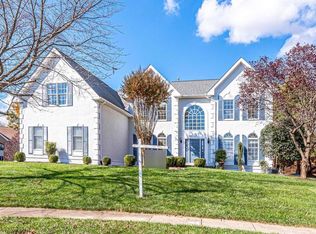Sold for $1,440,000 on 05/26/23
$1,440,000
1702 Raleigh Hill Rd, Vienna, VA 22182
5beds
5,916sqft
Single Family Residence
Built in 1996
0.79 Acres Lot
$1,634,200 Zestimate®
$243/sqft
$7,607 Estimated rent
Home value
$1,634,200
$1.55M - $1.75M
$7,607/mo
Zestimate® history
Loading...
Owner options
Explore your selling options
What's special
Spectacular Colonial! This home has been updated and beautifully maintained! Located on a quiet cul-de-sac on one of the flattest lots with incredible pastoral views in sought after Hunter Mill Estates. A gorgeous brick walkway welcomes you to a covered portico with classic landscaping complete with an in-ground irrigation system. An open and inviting floor plan with impressive updates to include: Gourmet kitchen with granite countertops and 42” white cabinets opens to a sun-drenched 2-story family room with a gorgeous floor-to-ceiling brick fireplace and wired surround sound wall speakers. Just off the family room is a den/study with a wall of built-in bookcases perfect for a quiet reading room. This model also has an upgraded sunroom off the living room that can be used as a home office for remote work or for enjoying the beautiful views. Gorgeous refinished hardwoods throughout the main level, all new carpet on the upper level and dual staircases, new lighting and plumbing fixtures and fresh paint throughout the entire home. Spacious primary suite with a large walk-in closet, sitting room and a light filled spa-like primary bath with double vanities, private shower and soaker tub. There are three additional bedrooms on the upper level and all bathrooms have nicely updated lighting and plumbing fixtures. The lower level boasts a full second kitchen, an exercise room with equipment that conveys, a large recreation room with a pool and ping pong table, and a fifth bedroom perfect for an au-pair or in-law suite. Enjoy entertaining from the walk-out basement patio that leads up to the refinished deck (buyer can select their stain of choice) just off the breakfast room. The deck comes with a private gas line so no need for propane tanks! Plenty of storage throughout with basement closets, garage with built-in lockers and an overhead storage unit with ladder. Newer HVAC’s, water heater, siding, roof, gutters and garage doors complete this spectacular property. Conveniently located to the Dulles Toll Rd, the Silver Line Metro, the W&OD Trail and the Hunter Mill Pool & Racquet Club. This home is MOVE IN READY for the most discerning buyer!
Zillow last checked: 8 hours ago
Listing updated: May 27, 2023 at 02:45am
Listed by:
Dede Sechser 703-725-7321,
Long & Foster Real Estate, Inc.
Bought with:
PJ Sikand, 0225066092
Long & Foster Real Estate, Inc.
Source: Bright MLS,MLS#: VAFX2118852
Facts & features
Interior
Bedrooms & bathrooms
- Bedrooms: 5
- Bathrooms: 5
- Full bathrooms: 4
- 1/2 bathrooms: 1
- Main level bathrooms: 1
Basement
- Area: 2000
Heating
- Forced Air, Zoned, Natural Gas
Cooling
- Ceiling Fan(s), Zoned, Electric
Appliances
- Included: Microwave, Cooktop, Dishwasher, Disposal, Dryer, Exhaust Fan, Oven, Refrigerator, Gas Water Heater
Features
- 2nd Kitchen, Attic, Breakfast Area, Built-in Features, Ceiling Fan(s), Chair Railings, Crown Molding, Double/Dual Staircase, Family Room Off Kitchen, Open Floorplan, Kitchen - Gourmet, Kitchen Island, Pantry, Recessed Lighting, Sound System, Wainscotting, Walk-In Closet(s), 2 Story Ceilings, 9'+ Ceilings
- Flooring: Carpet, Hardwood, Ceramic Tile
- Windows: Skylight(s), Window Treatments
- Basement: Full,Finished,Walk-Out Access
- Number of fireplaces: 1
- Fireplace features: Brick, Gas/Propane
Interior area
- Total structure area: 5,916
- Total interior livable area: 5,916 sqft
- Finished area above ground: 3,916
- Finished area below ground: 2,000
Property
Parking
- Total spaces: 5
- Parking features: Garage Faces Side, Garage Door Opener, Attached, Driveway
- Attached garage spaces: 3
- Uncovered spaces: 2
Accessibility
- Accessibility features: Other
Features
- Levels: Three
- Stories: 3
- Patio & porch: Deck, Patio
- Exterior features: Sidewalks, Underground Lawn Sprinkler
- Pool features: Community
- Fencing: Electric
- Has view: Yes
- View description: Panoramic, Scenic Vista, Trees/Woods
Lot
- Size: 0.79 Acres
- Features: Backs to Trees, Cul-De-Sac, Landscaped
Details
- Additional structures: Above Grade, Below Grade
- Parcel number: 0184 13 0057
- Zoning: 111
- Special conditions: Standard
Construction
Type & style
- Home type: SingleFamily
- Architectural style: Colonial
- Property subtype: Single Family Residence
Materials
- Brick, Vinyl Siding
- Foundation: Concrete Perimeter
- Roof: Asphalt
Condition
- Very Good
- New construction: No
- Year built: 1996
Details
- Builder model: Philmont
- Builder name: Toll Brothers
Utilities & green energy
- Sewer: Public Sewer
- Water: Public
- Utilities for property: Underground Utilities
Community & neighborhood
Location
- Region: Vienna
- Subdivision: Hunter Mill Estates
HOA & financial
HOA
- Has HOA: Yes
- HOA fee: $450 semi-annually
- Services included: Common Area Maintenance, Trash
- Association name: HUNTER MILL ESTATES HOA
Other
Other facts
- Listing agreement: Exclusive Right To Sell
- Ownership: Fee Simple
Price history
| Date | Event | Price |
|---|---|---|
| 5/26/2023 | Sold | $1,440,000+2.9%$243/sqft |
Source: | ||
| 4/3/2023 | Pending sale | $1,400,000$237/sqft |
Source: | ||
| 3/31/2023 | Listed for sale | $1,400,000+159.3%$237/sqft |
Source: | ||
| 5/5/1999 | Sold | $540,000+22.3%$91/sqft |
Source: Public Record | ||
| 1/31/1996 | Sold | $441,500$75/sqft |
Source: Public Record | ||
Public tax history
| Year | Property taxes | Tax assessment |
|---|---|---|
| 2025 | $16,697 +8.9% | $1,444,380 +9.1% |
| 2024 | $15,332 +9.1% | $1,323,430 +6.3% |
| 2023 | $14,050 +2.8% | $1,245,020 +4.1% |
Find assessor info on the county website
Neighborhood: 22182
Nearby schools
GreatSchools rating
- 6/10Sunrise Valley Elementary SchoolGrades: PK-6Distance: 0.9 mi
- 6/10Hughes Middle SchoolGrades: 7-8Distance: 2 mi
- 6/10South Lakes High SchoolGrades: 9-12Distance: 2.1 mi
Schools provided by the listing agent
- Elementary: Sunrise Valley
- Middle: Hughes
- High: South Lakes
- District: Fairfax County Public Schools
Source: Bright MLS. This data may not be complete. We recommend contacting the local school district to confirm school assignments for this home.
Get a cash offer in 3 minutes
Find out how much your home could sell for in as little as 3 minutes with a no-obligation cash offer.
Estimated market value
$1,634,200
Get a cash offer in 3 minutes
Find out how much your home could sell for in as little as 3 minutes with a no-obligation cash offer.
Estimated market value
$1,634,200


