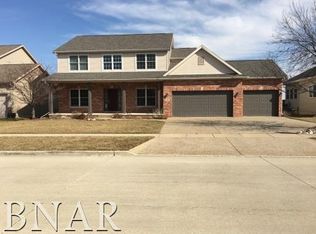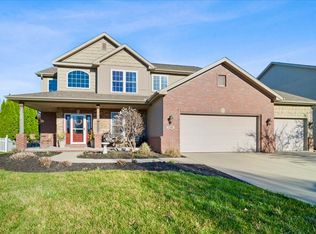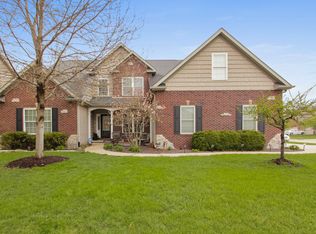Closed
$485,000
1702 Pfitzer Rd, Normal, IL 61761
5beds
4,191sqft
Single Family Residence
Built in 2006
9,583.2 Square Feet Lot
$505,600 Zestimate®
$116/sqft
$3,103 Estimated rent
Home value
$505,600
$480,000 - $531,000
$3,103/mo
Zestimate® history
Loading...
Owner options
Explore your selling options
What's special
This stunning 5 bed, 3.5 bath home boasts an impressive 650 sq ft deck and a private fenced-in yard with no backyard neighbors. The Great Room is flooded with natural light and features vaulted ceilings and a beautiful full white stone wall surrounding the electric fireplace. The main floor Primary bedroom and ensuite bathroom feature soaring 12-foot ceilings, while the 3 bedrooms on the 2nd level offer plenty of space. Enjoy year-round relaxation in the 4 Seasons room with AC and heat and a separate entrance to the oversized deck. The updated White Kitchen features quartz countertops, an island, and an electric stove with the option to switch to gas. Plus, Prairieland Elementary School is within sight from the kitchen table! This custom built home was where they raised their family and now it's time for a new family to make their own memories. The home has numerous high end structural features like 2x6 construction, with oversized foothings and has high end cabinets and fiberglass exterior doors!
Zillow last checked: 8 hours ago
Listing updated: September 07, 2023 at 08:44am
Listing courtesy of:
Andrew McDowell 309-242-7992,
RE/MAX Rising
Bought with:
Dawn Peters
Keller Williams Revolution
Source: MRED as distributed by MLS GRID,MLS#: 11801621
Facts & features
Interior
Bedrooms & bathrooms
- Bedrooms: 5
- Bathrooms: 4
- Full bathrooms: 3
- 1/2 bathrooms: 1
Primary bedroom
- Features: Flooring (Ceramic Tile), Bathroom (Full)
- Level: Main
- Area: 240 Square Feet
- Dimensions: 16X15
Bedroom 2
- Features: Flooring (Carpet)
- Level: Second
- Area: 192 Square Feet
- Dimensions: 16X12
Bedroom 3
- Features: Flooring (Carpet)
- Level: Second
- Area: 132 Square Feet
- Dimensions: 12X11
Bedroom 4
- Features: Flooring (Carpet)
- Level: Second
- Area: 169 Square Feet
- Dimensions: 13X13
Bedroom 5
- Level: Basement
- Area: 180 Square Feet
- Dimensions: 15X12
Dining room
- Features: Flooring (Ceramic Tile)
- Level: Main
- Area: 165 Square Feet
- Dimensions: 15X11
Other
- Features: Flooring (Carpet)
- Level: Basement
- Area: 665 Square Feet
- Dimensions: 35X19
Other
- Features: Flooring (Ceramic Tile)
- Level: Main
- Area: 210 Square Feet
- Dimensions: 15X14
Kitchen
- Features: Kitchen (Eating Area-Breakfast Bar, Eating Area-Table Space, Island, Granite Counters, Updated Kitchen), Flooring (Ceramic Tile)
- Level: Main
- Area: 260 Square Feet
- Dimensions: 20X13
Laundry
- Features: Flooring (Ceramic Tile)
- Level: Main
- Area: 48 Square Feet
- Dimensions: 6X8
Living room
- Features: Flooring (Ceramic Tile)
- Level: Main
- Area: 320 Square Feet
- Dimensions: 20X16
Heating
- Natural Gas
Cooling
- Central Air
Appliances
- Included: Range, Microwave, Dishwasher, Refrigerator, Washer, Dryer, Disposal, Stainless Steel Appliance(s), Range Hood, Electric Cooktop, Oven, Humidifier
- Laundry: Main Level, Electric Dryer Hookup
Features
- Cathedral Ceiling(s), 1st Floor Bedroom, 1st Floor Full Bath, Walk-In Closet(s), High Ceilings, Separate Dining Room
- Flooring: Laminate
- Basement: Partially Finished,Crawl Space,Egress Window,9 ft + pour,Rec/Family Area,Storage Space,Partial
- Number of fireplaces: 1
- Fireplace features: Electric, Living Room
Interior area
- Total structure area: 4,191
- Total interior livable area: 4,191 sqft
- Finished area below ground: 1,208
Property
Parking
- Total spaces: 3
- Parking features: Garage Door Opener, Garage, On Site, Garage Owned, Attached
- Attached garage spaces: 3
- Has uncovered spaces: Yes
Accessibility
- Accessibility features: No Disability Access
Features
- Stories: 1
- Patio & porch: Deck
- Fencing: Fenced,Wood
Lot
- Size: 9,583 sqft
- Dimensions: 85X221
- Features: Mature Trees
Details
- Parcel number: 1415454013
- Special conditions: None
- Other equipment: Ceiling Fan(s), Sump Pump
Construction
Type & style
- Home type: SingleFamily
- Architectural style: Traditional
- Property subtype: Single Family Residence
Materials
- Vinyl Siding, Brick
- Foundation: Concrete Perimeter
- Roof: Asphalt
Condition
- New construction: No
- Year built: 2006
Utilities & green energy
- Sewer: Public Sewer
- Water: Public
Community & neighborhood
Community
- Community features: Park, Sidewalks, Street Lights, Street Paved
Location
- Region: Normal
- Subdivision: Wintergreen
Other
Other facts
- Listing terms: Conventional
- Ownership: Fee Simple
Price history
| Date | Event | Price |
|---|---|---|
| 9/1/2023 | Sold | $485,000-2%$116/sqft |
Source: | ||
| 6/20/2023 | Contingent | $495,000$118/sqft |
Source: | ||
| 6/8/2023 | Listed for sale | $495,000+890%$118/sqft |
Source: | ||
| 10/28/2005 | Sold | $50,000$12/sqft |
Source: Public Record | ||
Public tax history
| Year | Property taxes | Tax assessment |
|---|---|---|
| 2023 | $9,902 +6.1% | $121,693 +10.7% |
| 2022 | $9,337 +3.9% | $109,940 +6% |
| 2021 | $8,987 | $103,726 +1.1% |
Find assessor info on the county website
Neighborhood: 61761
Nearby schools
GreatSchools rating
- 8/10Prairieland Elementary SchoolGrades: K-5Distance: 0.1 mi
- 3/10Parkside Jr High SchoolGrades: 6-8Distance: 3.1 mi
- 7/10Normal Community West High SchoolGrades: 9-12Distance: 3.1 mi
Schools provided by the listing agent
- Elementary: Prairieland Elementary
- Middle: Parkside Elementary
- High: Normal Community West High Schoo
- District: 5
Source: MRED as distributed by MLS GRID. This data may not be complete. We recommend contacting the local school district to confirm school assignments for this home.

Get pre-qualified for a loan
At Zillow Home Loans, we can pre-qualify you in as little as 5 minutes with no impact to your credit score.An equal housing lender. NMLS #10287.


