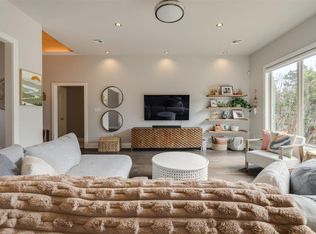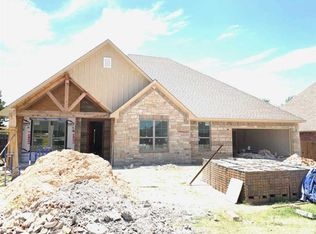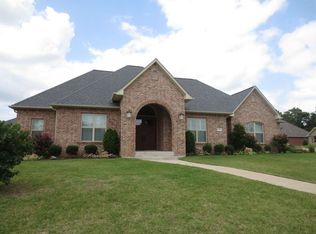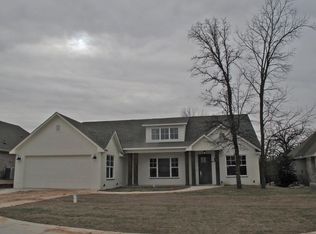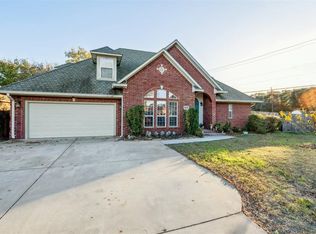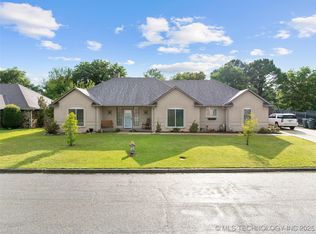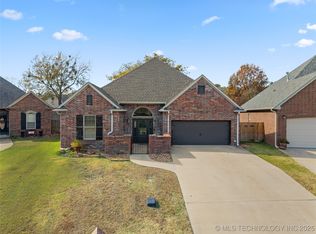LOOK NO FURTHER! READY FOR NEW OWNERS!! FIVE BEDROOMS IS A RARE FIND! This home has been very well maintained and just needs a new family. All kitchen appliances will stay with the home including the kitchen refrigerator. Two bedrooms and two baths downstairs with 3 bedrooms and one bath upstairs. The back yard is adjacent to a large acreage which gives the feel of country living. (see through wrought iron fence on South side of backyard). There is a storm cellar which is nice to have in Oklahoma. Situated on a cul-de-sac street makes it a very quiet neighborhood.
CO-LISTED WITH CAROLYN
For sale
Price cut: $12.5K (10/21)
$419,999
1702 Olive St, Ardmore, OK 73401
5beds
2,593sqft
Est.:
Single Family Residence
Built in 2009
9,147.6 Square Feet Lot
$-- Zestimate®
$162/sqft
$25/mo HOA
What's special
Five bedrooms
- 80 days |
- 169 |
- 6 |
Zillow last checked: 8 hours ago
Listing updated: December 02, 2025 at 12:26pm
Listed by:
Claudia Kittrell 580-220-9800,
Claudia & Carolyn Realty Group
Source: MLS Technology, Inc.,MLS#: 2541071 Originating MLS: MLS Technology
Originating MLS: MLS Technology
Tour with a local agent
Facts & features
Interior
Bedrooms & bathrooms
- Bedrooms: 5
- Bathrooms: 3
- Full bathrooms: 3
Heating
- Electric, Heat Pump
Cooling
- Central Air
Appliances
- Included: Dishwasher, Electric Water Heater, Disposal, Microwave, Oven, Range, Refrigerator, Stove
- Laundry: Electric Dryer Hookup
Features
- Granite Counters, High Ceilings, Other, Ceiling Fan(s), Electric Oven Connection, Electric Range Connection
- Flooring: Carpet, Tile
- Windows: Vinyl, Insulated Windows
- Number of fireplaces: 1
- Fireplace features: Gas Log
Interior area
- Total structure area: 2,593
- Total interior livable area: 2,593 sqft
Property
Parking
- Total spaces: 2
- Parking features: Attached, Garage, Shelves
- Attached garage spaces: 2
Features
- Levels: Two
- Stories: 2
- Patio & porch: Covered, Patio, Porch
- Exterior features: Sprinkler/Irrigation, Rain Gutters
- Pool features: None
- Fencing: Decorative,Privacy
Lot
- Size: 9,147.6 Square Feet
- Features: Other
Details
- Additional structures: None
- Parcel number: 054500002003000100
- Special conditions: Relocation
Construction
Type & style
- Home type: SingleFamily
- Architectural style: Other
- Property subtype: Single Family Residence
Materials
- Brick Veneer, Wood Frame
- Foundation: Slab
- Roof: Asphalt,Fiberglass
Condition
- Year built: 2009
Utilities & green energy
- Sewer: Public Sewer
- Water: Public
- Utilities for property: Electricity Available, Water Available
Green energy
- Energy efficient items: Windows
Community & HOA
Community
- Features: Gutter(s)
- Security: Storm Shelter, Security System Owned, Smoke Detector(s)
- Subdivision: Hampton Court Add
HOA
- Has HOA: Yes
- Amenities included: Other
- HOA fee: $300 annually
Location
- Region: Ardmore
Financial & listing details
- Price per square foot: $162/sqft
- Tax assessed value: $374,490
- Annual tax amount: $4,123
- Date on market: 9/26/2025
- Cumulative days on market: 174 days
- Listing terms: Conventional,FHA
Estimated market value
Not available
Estimated sales range
Not available
Not available
Price history
Price history
| Date | Event | Price |
|---|---|---|
| 10/21/2025 | Price change | $419,999-2.9%$162/sqft |
Source: | ||
| 9/26/2025 | Listed for sale | $432,500$167/sqft |
Source: | ||
| 9/26/2025 | Listing removed | $432,500$167/sqft |
Source: | ||
| 8/15/2025 | Price change | $432,500-3%$167/sqft |
Source: | ||
| 7/30/2025 | Price change | $446,000-0.9%$172/sqft |
Source: | ||
Public tax history
Public tax history
| Year | Property taxes | Tax assessment |
|---|---|---|
| 2024 | $4,123 +5.1% | $44,939 +5% |
| 2023 | $3,923 +6.3% | $42,799 +5% |
| 2022 | $3,692 +2.1% | $40,761 +5% |
Find assessor info on the county website
BuyAbility℠ payment
Est. payment
$2,502/mo
Principal & interest
$2061
Property taxes
$269
Other costs
$172
Climate risks
Neighborhood: 73401
Nearby schools
GreatSchools rating
- 8/10Plainview Intermediate Elementary SchoolGrades: 3-5Distance: 1.6 mi
- 6/10Plainview Middle SchoolGrades: 6-8Distance: 1.6 mi
- 10/10Plainview High SchoolGrades: 9-12Distance: 1.6 mi
Schools provided by the listing agent
- Elementary: Plainview
- High: Plainview
- District: Plainview
Source: MLS Technology, Inc.. This data may not be complete. We recommend contacting the local school district to confirm school assignments for this home.
- Loading
- Loading
