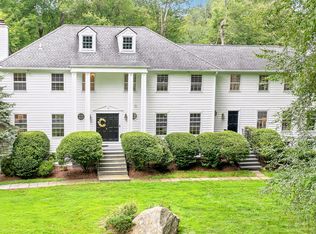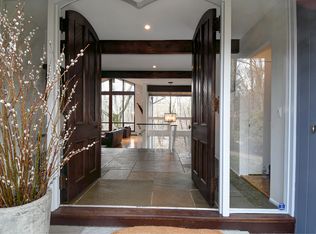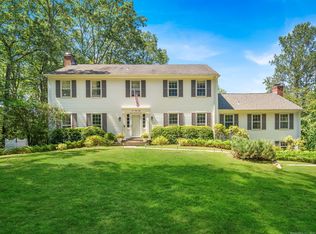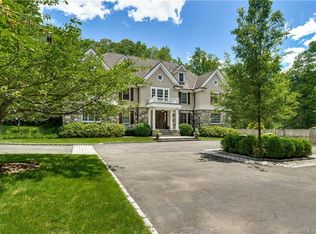Sold for $3,157,000 on 06/27/25
$3,157,000
1702 Oenoke Ridge, New Canaan, CT 06840
5beds
5,484sqft
Single Family Residence
Built in 1973
4.65 Acres Lot
$3,231,200 Zestimate®
$576/sqft
$16,374 Estimated rent
Home value
$3,231,200
$2.91M - $3.59M
$16,374/mo
Zestimate® history
Loading...
Owner options
Explore your selling options
What's special
An idyllic haven! This meticulous country estate complete with private gated driveway and 4.65 acres features endless hours of entertainment and relaxation. Greeted by extraordinary millwork and an inviting covered porch complete with swing and sweeping views, this 5 bedroom 4 1/2 bath home will steal your heart! The expansive state-of-the-art kitchen opens to a gracious vaulted family room with French door leading to a picturesque porch. The primary suite boasts a fireplace, two walk-in-closets, and sitting room. This stunning property includes a tranquil saltwater pool/spa, low maintenance yet vibrant perennial gardens with hundreds of flourishing peonies, daffodils, hydrangeas, lilac bushes, berry patches, and more! The sweet maple tree, apple and peach tree orchards in addition to the vegetable garden provide an abundance of seasonal offerings. A deluxe chicken coop will offer endless eggs and a lovely setting for your beloved feathered friends. A secret custom cedar tree house and circular fire pit are perched above this scenic open yard. Hours of alfresco entertaining await the hardscape elliptical dining area complete with uplighting and fireplace. Less than a mile to the market and village of Pound Ridge. You're not dreaming, this estate is the one you've been waiting for!
Zillow last checked: 8 hours ago
Listing updated: June 27, 2025 at 12:44pm
Listed by:
Marsha Charles 203-904-4663,
Coldwell Banker Realty 203-966-3737,
Holly Slattery 203-722-2139,
Coldwell Banker Realty
Bought with:
Genevieve Schettino, RES.0818085
Compass Connecticut, LLC
Co-Buyer Agent: Amanda Davenport
Compass Connecticut, LLC
Source: Smart MLS,MLS#: 24079466
Facts & features
Interior
Bedrooms & bathrooms
- Bedrooms: 5
- Bathrooms: 5
- Full bathrooms: 4
- 1/2 bathrooms: 1
Primary bedroom
- Features: Dressing Room, Fireplace, Full Bath, Walk-In Closet(s), Hardwood Floor
- Level: Upper
- Area: 255 Square Feet
- Dimensions: 15 x 17
Bedroom
- Features: Jack & Jill Bath
- Level: Upper
- Area: 156 Square Feet
- Dimensions: 12 x 13
Bedroom
- Level: Lower
- Area: 104 Square Feet
- Dimensions: 8 x 13
Bedroom
- Features: Jack & Jill Bath
- Level: Upper
- Area: 156 Square Feet
- Dimensions: 12 x 13
Bedroom
- Features: Palladian Window(s)
- Level: Upper
- Area: 192 Square Feet
- Dimensions: 12 x 16
Dining room
- Features: French Doors
- Level: Main
- Area: 270 Square Feet
- Dimensions: 15 x 18
Family room
- Features: Vaulted Ceiling(s)
- Level: Main
- Area: 391 Square Feet
- Dimensions: 17 x 23
Kitchen
- Features: Remodeled, Granite Counters, Dining Area, Kitchen Island, Pantry, Hardwood Floor
- Level: Main
- Area: 437 Square Feet
- Dimensions: 19 x 23
Living room
- Features: Built-in Features, Fireplace
- Level: Main
- Area: 375 Square Feet
- Dimensions: 15 x 25
Rec play room
- Features: Full Bath
- Level: Lower
- Area: 198 Square Feet
- Dimensions: 11 x 18
Rec play room
- Level: Lower
- Area: 406 Square Feet
- Dimensions: 14 x 29
Sun room
- Features: Balcony/Deck, French Doors
- Level: Main
- Area: 165 Square Feet
- Dimensions: 11 x 15
Heating
- Hot Water, Oil
Cooling
- Central Air
Appliances
- Included: Gas Range, Microwave, Range Hood, Subzero, Dishwasher, Washer, Dryer, Water Heater
- Laundry: Upper Level
Features
- Open Floorplan
- Doors: French Doors
- Windows: Thermopane Windows
- Basement: Full,Heated,Finished,Garage Access,Walk-Out Access
- Attic: Storage,Pull Down Stairs
- Number of fireplaces: 2
Interior area
- Total structure area: 5,484
- Total interior livable area: 5,484 sqft
- Finished area above ground: 4,122
- Finished area below ground: 1,362
Property
Parking
- Total spaces: 2
- Parking features: Attached, Garage Door Opener
- Attached garage spaces: 2
Features
- Patio & porch: Deck, Covered
- Exterior features: Outdoor Grill, Fruit Trees, Garden, Lighting
- Has private pool: Yes
- Pool features: Heated, Pool/Spa Combo, In Ground
- Fencing: Full
Lot
- Size: 4.65 Acres
- Features: Secluded, Wetlands, Wooded, Landscaped, Open Lot
Details
- Parcel number: 188832
- Zoning: 4AC
- Other equipment: Generator
Construction
Type & style
- Home type: SingleFamily
- Architectural style: Colonial
- Property subtype: Single Family Residence
Materials
- Clapboard, Wood Siding
- Foundation: Concrete Perimeter
- Roof: Asphalt
Condition
- New construction: No
- Year built: 1973
Utilities & green energy
- Sewer: Septic Tank
- Water: Well
- Utilities for property: Cable Available
Green energy
- Energy efficient items: Windows
Community & neighborhood
Security
- Security features: Security System
Location
- Region: New Canaan
Price history
| Date | Event | Price |
|---|---|---|
| 6/27/2025 | Sold | $3,157,000+13%$576/sqft |
Source: | ||
| 3/21/2025 | Pending sale | $2,795,000$510/sqft |
Source: | ||
| 3/15/2025 | Listed for sale | $2,795,000+34.5%$510/sqft |
Source: | ||
| 8/1/2014 | Sold | $2,078,025-7.6%$379/sqft |
Source: | ||
| 6/2/2014 | Pending sale | $2,250,000$410/sqft |
Source: BerkshireHathaway NEProperties #99053096 Report a problem | ||
Public tax history
| Year | Property taxes | Tax assessment |
|---|---|---|
| 2025 | $29,396 +3.4% | $1,761,270 |
| 2024 | $28,427 +6% | $1,761,270 +24.4% |
| 2023 | $26,822 +3.1% | $1,416,170 |
Find assessor info on the county website
Neighborhood: 06840
Nearby schools
GreatSchools rating
- 9/10West SchoolGrades: PK-4Distance: 3.1 mi
- 9/10Saxe Middle SchoolGrades: 5-8Distance: 4.4 mi
- 10/10New Canaan High SchoolGrades: 9-12Distance: 4.4 mi
Schools provided by the listing agent
- Elementary: West
- Middle: Saxe Middle
- High: New Canaan
Source: Smart MLS. This data may not be complete. We recommend contacting the local school district to confirm school assignments for this home.
Sell for more on Zillow
Get a free Zillow Showcase℠ listing and you could sell for .
$3,231,200
2% more+ $64,624
With Zillow Showcase(estimated)
$3,295,824


