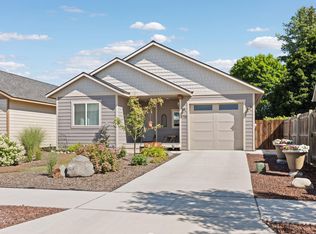Beautiful custom craftsman home featuring 3 bed/2 bath with a total of 1,766 sq ft throughout. A large inviting living room with a gas fireplace, laminate flooring and 9' vaulted ceilings greets you when you enter this home. Very nice open kitchen with a breakfast bar, alder cabinets and granite countertops. Ample windows allow plenty natural light and give a great view of the beautifully maintained back yard which features a composite deck and raised garden beds spanning the entire width of the backyard. Spacious main floor master bedroom with vaulted ceilings, carpet, walk in closet with built in shelving, and a en-suite bath with a jetted tub and tile flooring. Two additional bedrooms on the main level with carpet and vaulted ceilings as well.
This property is off market, which means it's not currently listed for sale or rent on Zillow. This may be different from what's available on other websites or public sources.

