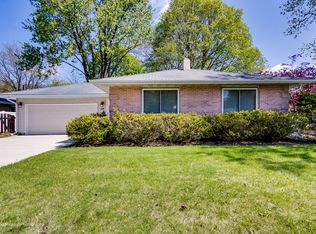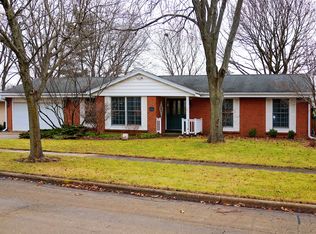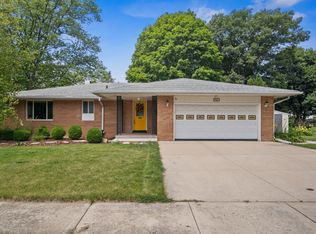Beautiful ranch home located on a corner lot with covered front porch offers 5 bedrooms and 2 fully renovated bathrooms and a full finished basement with recreation room! You will be welcomed with gleaming hardwood floors and a clean, crisp feeling throughout. Spacious kitchen features stainless steel appliances and breakfast bar. Nice sitting room off of the kitchen offers a cozy brick fireplace with sliding glass door that leads to the private wood deck and 6-foot privacy fence, perfect for family gatherings. * Roof was replaced in 2013* New Sump Pump 2015 * Reverse Osmosis Purified Drinking Water System*Hardwood Floors installed in Living Room, Dining Room, Hallway & Re-finished in the bedrooms*Carpet Replaced in the Basement*. Walking distance to Jefferson Elementary school & Dekalb High School.
This property is off market, which means it's not currently listed for sale or rent on Zillow. This may be different from what's available on other websites or public sources.



