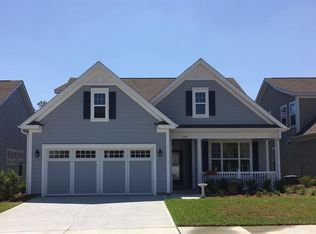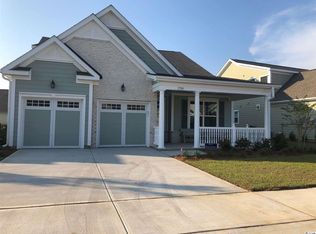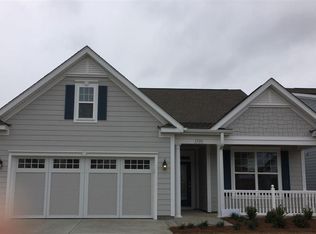Sold for $420,000
$420,000
1702 Maplecress Way, Myrtle Beach, SC 29577
3beds
1,800sqft
Single Family Residence
Built in 2016
8,276.4 Square Feet Lot
$460,700 Zestimate®
$233/sqft
$2,419 Estimated rent
Home value
$460,700
$438,000 - $484,000
$2,419/mo
Zestimate® history
Loading...
Owner options
Explore your selling options
What's special
Beautiful, ready-to-move-in 3 bedroom 2 bathroom home with open floor plan located in Cresswind in the Market Common. Very spacious with a lot of natural light house has been well taken care of and looks brand new. Upgrades include hardwood flooring, granite countertops, upper cabinets with crown molding, stainless steel appliances, recesses can lighting, double oven, extended garage, and an unfinished bonus room upstairs that you can turn into a man cave, kids playroom, movie theater, or anything you would like. If you like grilling you will enjoy natural gas grill hookup to connect your grill at the backyard and screened patio with a ceiling fan. Cresswind is an enjoyable community in Myrtle Beach. The monthly HOA includes all lawn care, irrigation, cable, security, a clubhouse, resort-style pool and a hot tub, fitness center, tennis courts, pickle ball courts, bocce ball, horseshoes, an outdoor fire pit, indoor and outdoor kitchens, and scheduled events. This community is located a mile from the beach, state park, walking and biking trails, restaurants, and shops. Don’t miss this opportunity to live in a very desirable neighborhood in the Market Common. Open house will be held on Saturday, September 3rd, from 12 pm to 2 pm.
Zillow last checked: 8 hours ago
Listing updated: August 22, 2023 at 10:57am
Listed by:
Nadya Lopes 843-455-5321,
BHHS Coastal Real Estate
Bought with:
Angela DeMarta, 122875
BHGRE Paracle Myrtle Beach
Source: CCAR,MLS#: 2218699
Facts & features
Interior
Bedrooms & bathrooms
- Bedrooms: 3
- Bathrooms: 2
- Full bathrooms: 2
Primary bedroom
- Features: Tray Ceiling(s), Ceiling Fan(s), Linen Closet, Main Level Master, Walk-In Closet(s)
- Level: First
Primary bedroom
- Dimensions: 15.5x14
Bedroom 1
- Level: First
Bedroom 1
- Dimensions: 11x11
Bedroom 2
- Level: First
Bedroom 2
- Dimensions: 12x14
Primary bathroom
- Features: Dual Sinks, Separate Shower, Vanity
Dining room
- Features: Kitchen/Dining Combo, Living/Dining Room
Dining room
- Dimensions: 11x14
Kitchen
- Features: Kitchen Exhaust Fan, Kitchen Island, Pantry, Stainless Steel Appliances, Solid Surface Counters
Kitchen
- Dimensions: 11x18
Living room
- Features: Ceiling Fan(s)
Living room
- Dimensions: 18x19.5
Other
- Features: Bedroom on Main Level
Other
- Features: Bedroom on Main Level
Heating
- Central, Electric, Gas
Cooling
- Central Air
Appliances
- Included: Double Oven, Dishwasher, Disposal, Microwave, Range, Refrigerator, Range Hood, Dryer, Washer
- Laundry: Washer Hookup
Features
- Attic, Pull Down Attic Stairs, Permanent Attic Stairs, Bedroom on Main Level, Kitchen Island, Stainless Steel Appliances, Solid Surface Counters
- Flooring: Carpet, Tile, Wood
- Attic: Pull Down Stairs,Permanent Stairs
Interior area
- Total structure area: 2,585
- Total interior livable area: 1,800 sqft
Property
Parking
- Total spaces: 4
- Parking features: Attached, Garage, Two Car Garage, Garage Door Opener
- Attached garage spaces: 2
Features
- Levels: One and One Half
- Stories: 1
- Patio & porch: Front Porch, Patio, Porch, Screened
- Exterior features: Sprinkler/Irrigation, Patio
- Pool features: Community, Outdoor Pool
Lot
- Size: 8,276 sqft
- Dimensions: 51 x 123 x 94 x 115
- Features: City Lot, Irregular Lot
Details
- Additional parcels included: ,
- Parcel number: 44113020069
- Zoning: Res
- Special conditions: None
Construction
Type & style
- Home type: SingleFamily
- Architectural style: Ranch
- Property subtype: Single Family Residence
Materials
- Foundation: Slab
Condition
- Resale
- Year built: 2016
Details
- Builder model: Dogwood
- Builder name: Pulte/Kolter Homes
Utilities & green energy
- Water: Public
- Utilities for property: Electricity Available, Natural Gas Available, Sewer Available, Water Available
Community & neighborhood
Security
- Security features: Smoke Detector(s)
Community
- Community features: Clubhouse, Golf Carts OK, Recreation Area, Tennis Court(s), Long Term Rental Allowed, Pool
Location
- Region: Myrtle Beach
- Subdivision: Cresswind - Market Common
HOA & financial
HOA
- Has HOA: Yes
- HOA fee: $338 monthly
- Amenities included: Clubhouse, Owner Allowed Golf Cart, Owner Allowed Motorcycle, Pet Restrictions, Tenant Allowed Golf Cart, Tennis Court(s), Tenant Allowed Motorcycle
- Services included: Association Management, Common Areas, Cable TV, Legal/Accounting, Maintenance Grounds, Pool(s), Recreation Facilities
Other
Other facts
- Listing terms: Cash,Conventional,FHA,VA Loan
Price history
| Date | Event | Price |
|---|---|---|
| 3/16/2023 | Sold | $420,000-4%$233/sqft |
Source: | ||
| 2/5/2023 | Pending sale | $437,500$243/sqft |
Source: | ||
| 12/29/2022 | Price change | $437,500-6.9%$243/sqft |
Source: | ||
| 10/20/2022 | Price change | $470,000-3.1%$261/sqft |
Source: | ||
| 9/12/2022 | Price change | $485,000-2%$269/sqft |
Source: | ||
Public tax history
| Year | Property taxes | Tax assessment |
|---|---|---|
| 2024 | $1,696 | $475,305 +40.7% |
| 2023 | -- | $337,720 |
| 2022 | -- | $337,720 |
Find assessor info on the county website
Neighborhood: 29577
Nearby schools
GreatSchools rating
- NAMyrtle Beach PrimaryGrades: 1-2Distance: 5.5 mi
- 7/10Myrtle Beach Middle SchoolGrades: 6-8Distance: 5.7 mi
- 5/10Myrtle Beach High SchoolGrades: 9-12Distance: 5.7 mi
Schools provided by the listing agent
- Elementary: Myrtle Beach Elementary School
- Middle: Myrtle Beach Middle School
- High: Myrtle Beach High School
Source: CCAR. This data may not be complete. We recommend contacting the local school district to confirm school assignments for this home.
Get pre-qualified for a loan
At Zillow Home Loans, we can pre-qualify you in as little as 5 minutes with no impact to your credit score.An equal housing lender. NMLS #10287.
Sell with ease on Zillow
Get a Zillow Showcase℠ listing at no additional cost and you could sell for —faster.
$460,700
2% more+$9,214
With Zillow Showcase(estimated)$469,914


