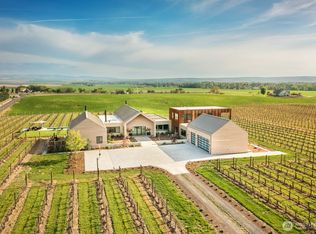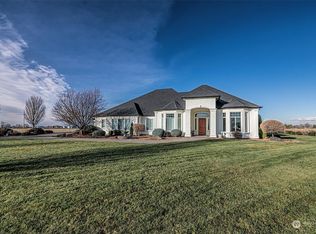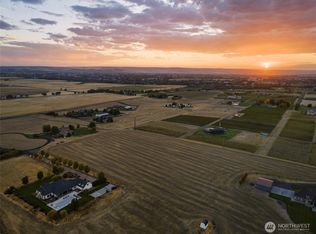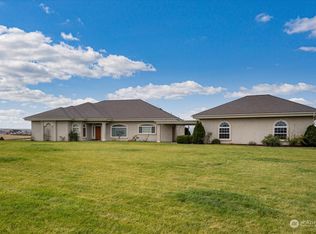Sold
Listed by:
Michele Rennie,
eXp Realty
Bought with: ZNonMember-Office-MLS
$1,800,000
1702 JB George Road, Walla Walla, WA 99362
5beds
6,649sqft
Single Family Residence
Built in 1997
15.98 Acres Lot
$1,800,100 Zestimate®
$271/sqft
$6,677 Estimated rent
Home value
$1,800,100
$1.71M - $1.89M
$6,677/mo
Zestimate® history
Loading...
Owner options
Explore your selling options
What's special
Located at the epicenter of Walla Walla's Southside of 20+ wineries, this 16-acre spectacular estate is wine country living at its finest. The 5-bedroom/5 bath home features a grand foyer & staircase, 3 fireplaces, formal living & dining room plus casual living areas and a primary suite on the main floor. Upstairs, a second primary suite, additional bedrooms, workout room. Take in the amazing views from every window. Large in-ground pool is situated against the stunning backdrop of the Blues. Outside: 4 garages: one attached garage, 3-detached incl. space for RV. Estate incl. 8 acres planted vineyard, livestock set up w/barn and pasture, irrigation well & water rights. Leased vineyard = no work! This property is the ultimate Walla Walla!
Zillow last checked: 8 hours ago
Listing updated: December 12, 2025 at 02:13pm
Listed by:
Michele Rennie,
eXp Realty
Bought with:
Non Member ZDefault
ZNonMember-Office-MLS
Source: NWMLS,MLS#: 2385828
Facts & features
Interior
Bedrooms & bathrooms
- Bedrooms: 5
- Bathrooms: 5
- Full bathrooms: 2
- 3/4 bathrooms: 2
- 1/2 bathrooms: 1
- Main level bathrooms: 3
- Main level bedrooms: 1
Primary bedroom
- Level: Main
Bathroom three quarter
- Level: Main
Bathroom three quarter
- Level: Main
Other
- Level: Main
Den office
- Level: Main
Dining room
- Level: Main
Entry hall
- Level: Main
Family room
- Level: Main
Great room
- Level: Main
Kitchen with eating space
- Level: Main
Living room
- Level: Main
Utility room
- Level: Main
Heating
- Fireplace, Forced Air, Heat Pump, High Efficiency (Unspecified), Electric, Propane
Cooling
- Central Air, Forced Air, Heat Pump
Appliances
- Included: Dishwasher(s), Disposal, Double Oven, Microwave(s), Refrigerator(s), Stove(s)/Range(s), Garbage Disposal, Water Heater: tanks, Water Heater Location: Laundry room
Features
- Bath Off Primary, Central Vacuum, Ceiling Fan(s), Dining Room, Walk-In Pantry
- Flooring: Ceramic Tile, Carpet
- Windows: Double Pane/Storm Window
- Basement: None
- Number of fireplaces: 3
- Fireplace features: Gas, Wood Burning, Main Level: 3, Fireplace
Interior area
- Total structure area: 6,649
- Total interior livable area: 6,649 sqft
Property
Parking
- Total spaces: 14
- Parking features: Attached Garage, Detached Garage, RV Parking
- Attached garage spaces: 14
Features
- Levels: Two
- Stories: 2
- Entry location: Main
- Patio & porch: Second Primary Bedroom, Bath Off Primary, Built-In Vacuum, Ceiling Fan(s), Double Pane/Storm Window, Dining Room, Fireplace, Fireplace (Primary Bedroom), Jetted Tub, Security System, Sprinkler System, Vaulted Ceiling(s), Walk-In Closet(s), Walk-In Pantry, Water Heater, Wet Bar
- Pool features: In Ground, In-Ground
- Spa features: Bath
- Has view: Yes
- View description: Mountain(s)
Lot
- Size: 15.98 Acres
- Features: Corner Lot, Paved, Value In Land, Barn, Fenced-Partially, Gated Entry, High Speed Internet, Irrigation, Outbuildings, Patio, Propane, RV Parking, Shop, Sprinkler System
- Topography: Level
Details
- Parcel number: 360618210010
- Zoning: 10 acre AG-Res
- Zoning description: Jurisdiction: County
- Special conditions: Standard
Construction
Type & style
- Home type: SingleFamily
- Architectural style: Traditional
- Property subtype: Single Family Residence
Materials
- Brick, Cement Planked, Wood Siding, Cement Plank
- Foundation: Poured Concrete
- Roof: Tile
Condition
- Very Good
- Year built: 1997
Details
- Builder name: Jeff Winter
Utilities & green energy
- Electric: Company: Columbia REA
- Sewer: Septic Tank, Company: Private Septic
- Water: Individual Well, Company: Private domestic well
- Utilities for property: Crea Iconnect-Fiber Optic
Community & neighborhood
Security
- Security features: Security System
Location
- Region: Walla Walla
- Subdivision: Walla Walla
Other
Other facts
- Listing terms: Cash Out,Conventional
- Cumulative days on market: 487 days
Price history
| Date | Event | Price |
|---|---|---|
| 12/12/2025 | Sold | $1,800,000-21.7%$271/sqft |
Source: | ||
| 10/23/2025 | Pending sale | $2,300,000$346/sqft |
Source: | ||
| 9/16/2025 | Price change | $2,300,000-9.8%$346/sqft |
Source: | ||
| 6/1/2025 | Listed for sale | $2,550,000+191.4%$384/sqft |
Source: | ||
| 7/15/2013 | Sold | $875,000$132/sqft |
Source: | ||
Public tax history
| Year | Property taxes | Tax assessment |
|---|---|---|
| 2024 | $11,828 +13.7% | $1,044,410 +0% |
| 2023 | $10,401 +12.3% | $1,044,240 +19.6% |
| 2022 | $9,260 -10.5% | $873,090 |
Find assessor info on the county website
Neighborhood: 99362
Nearby schools
GreatSchools rating
- 6/10Prospect Point Elementary SchoolGrades: K-5Distance: 3.2 mi
- 6/10Garrison Middle SchoolGrades: 6-8Distance: 3.5 mi
- 8/10Walla Walla High SchoolGrades: 9-12Distance: 3.5 mi

Get pre-qualified for a loan
At Zillow Home Loans, we can pre-qualify you in as little as 5 minutes with no impact to your credit score.An equal housing lender. NMLS #10287.



