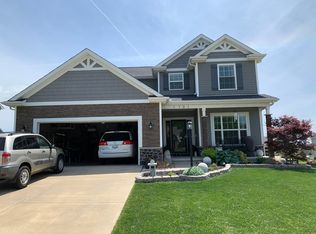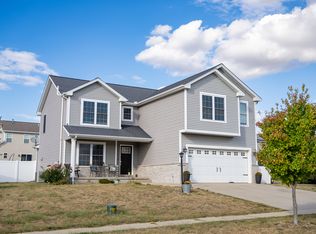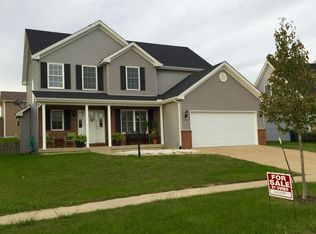Closed
$342,500
1702 Hunters Ridge Ct, Mahomet, IL 61853
3beds
1,825sqft
Single Family Residence
Built in 2008
10,005 Square Feet Lot
$377,300 Zestimate®
$188/sqft
$2,394 Estimated rent
Home value
$377,300
$358,000 - $396,000
$2,394/mo
Zestimate® history
Loading...
Owner options
Explore your selling options
What's special
Beautifully maintained custom-built home in Hunters Ridge, Mahomet. This home is perfectly situated on a corner lot and boasts stunning landscaping. The irrigation systems keeps the amazing yard and landscaping looking fresh. There is also a separate water meter specifically installed just to monitor the irrigation system. The seller has the home in tip-top condition for the new owners. The new roof is scheduled to be completed as weather permits this spring. The Bosch dishwasher was new in 2019. The interior of the home was painted in the past two years with all the latest color combinations. The home offers an open concept with a nice size kitchen with a sitting bar and table space. The living room offers a stunning fireplace and cathedral ceilings. There is great natural light, but can be darkened as needed by utilizing the professionally installed window blinds. The blinds and window treatments do convey with the home. There are three nice-sized bedrooms and two baths. The Primary Suite offers one walk-in closet and another closest for extra space. The primary bathroom is creatively designed to provide a relaxing Jacuzzi tub and extra shower. There is opportunity for growth when the new owners magically plan the finishing of the full unfinished basement. The basement offers a large amount of space for a workshop, a craft room, playroom, pet room or whatever else the new owners decide to do. A bathroom is already roughed in and the sump pump was newly installed in 2020. This is an absolutely incredible home offering all the right amenities. The library is a stones throw away, there are restaurants close by and a coffee shop wafting the fragrant odors of their freshest blends of gourmet coffees. This home is move-in ready. It is not going to last long. You will want to schedule your appointment today.
Zillow last checked: 8 hours ago
Listing updated: July 20, 2023 at 01:03am
Listing courtesy of:
Russell Taylor, ABR,CRB,CRS,GRI,SRES 217-898-7226,
Taylor Realty Associates,
John Rawdin 217-714-3918,
Taylor Realty Associates
Bought with:
Carrie Johnston
The Real Estate Group,Inc
Source: MRED as distributed by MLS GRID,MLS#: 11743354
Facts & features
Interior
Bedrooms & bathrooms
- Bedrooms: 3
- Bathrooms: 2
- Full bathrooms: 2
Primary bedroom
- Features: Flooring (Carpet), Bathroom (Full)
- Level: Main
- Area: 238 Square Feet
- Dimensions: 14X17
Bedroom 2
- Features: Flooring (Carpet)
- Level: Main
- Area: 143 Square Feet
- Dimensions: 13X11
Bedroom 3
- Features: Flooring (Carpet)
- Level: Main
- Area: 143 Square Feet
- Dimensions: 11X13
Dining room
- Level: Main
- Area: 99 Square Feet
- Dimensions: 11X9
Family room
- Features: Flooring (Carpet)
- Level: Main
- Area: 266 Square Feet
- Dimensions: 19X14
Kitchen
- Features: Kitchen (Eating Area-Table Space, Pantry-Walk-in)
- Level: Main
- Area: 169 Square Feet
- Dimensions: 13X13
Laundry
- Level: Main
- Area: 110 Square Feet
- Dimensions: 11X10
Living room
- Features: Flooring (Carpet)
- Level: Main
- Area: 120 Square Feet
- Dimensions: 10X12
Heating
- Forced Air
Cooling
- Central Air
Appliances
- Included: Range, Microwave, Dishwasher, Refrigerator
Features
- Cathedral Ceiling(s)
- Basement: Unfinished,Full
- Number of fireplaces: 1
- Fireplace features: Family Room
Interior area
- Total structure area: 3,650
- Total interior livable area: 1,825 sqft
- Finished area below ground: 0
Property
Parking
- Total spaces: 2
- Parking features: Concrete, Garage Door Opener, On Site, Garage Owned, Attached, Garage
- Attached garage spaces: 2
- Has uncovered spaces: Yes
Accessibility
- Accessibility features: No Disability Access
Features
- Stories: 1
- Patio & porch: Patio
- Exterior features: Other
Lot
- Size: 10,005 sqft
- Dimensions: 87 X 115
Details
- Parcel number: 151314406030
- Special conditions: None
Construction
Type & style
- Home type: SingleFamily
- Architectural style: Ranch
- Property subtype: Single Family Residence
Materials
- Vinyl Siding
- Foundation: Concrete Perimeter
- Roof: Asphalt
Condition
- New construction: No
- Year built: 2008
Utilities & green energy
- Sewer: Public Sewer
- Water: Public
Community & neighborhood
Community
- Community features: Sidewalks
Location
- Region: Mahomet
- Subdivision: Hunter's Ridge
Other
Other facts
- Listing terms: Cash
- Ownership: Fee Simple
Price history
| Date | Event | Price |
|---|---|---|
| 7/18/2023 | Sold | $342,500-3.5%$188/sqft |
Source: | ||
| 4/12/2023 | Pending sale | $355,000$195/sqft |
Source: | ||
| 4/3/2023 | Listed for sale | $355,000+42.6%$195/sqft |
Source: | ||
| 7/15/2008 | Sold | $249,000+557%$136/sqft |
Source: Public Record | ||
| 2/19/2008 | Sold | $37,900$21/sqft |
Source: | ||
Public tax history
| Year | Property taxes | Tax assessment |
|---|---|---|
| 2024 | $7,926 +8.4% | $108,190 +10% |
| 2023 | $7,309 +7.9% | $98,350 +8.5% |
| 2022 | $6,775 +5.5% | $90,650 +5.8% |
Find assessor info on the county website
Neighborhood: 61853
Nearby schools
GreatSchools rating
- NAMiddletown Early Childhood CenterGrades: PK-2Distance: 0.5 mi
- 9/10Mahomet-Seymour Jr High SchoolGrades: 6-8Distance: 1.9 mi
- 8/10Mahomet-Seymour High SchoolGrades: 9-12Distance: 2 mi
Schools provided by the listing agent
- District: 3
Source: MRED as distributed by MLS GRID. This data may not be complete. We recommend contacting the local school district to confirm school assignments for this home.

Get pre-qualified for a loan
At Zillow Home Loans, we can pre-qualify you in as little as 5 minutes with no impact to your credit score.An equal housing lender. NMLS #10287.


