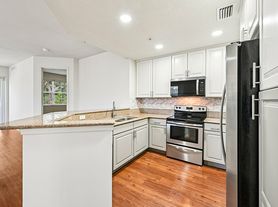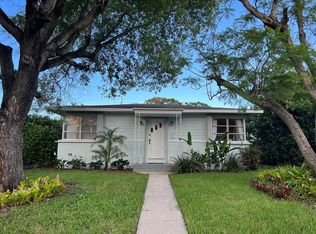PRICE IMPROVEMENT! Welcome to Lake Osborne Estates-NO HOA! Annual or Seasonal Rental, 4 Month minimum for Seasonal. Annual/furnished rental @ $4,200. Seasonal Furnished rental $5,300. Four beautifully furnished bedrooms and Two full baths with ample closet space in each bedroom. Master has a walk-in closet. Walking distance to Lake Osborne. Bring your Boat/RVs, no parking shortage at this home. Immaculate home with Beautiful furnishings. Let your dogs run in this Gorgeous Fenced yard with a covered patio and inviting pool! Your own private retreat in a peaceful neighborhood and only a 10 minute drive to the beach as well as dining/entertainment. No need to bring anything except you!
House for rent
$4,200/mo
Fees may apply
1702 High Ridge Rd, Lake Worth, FL 33461
4beds
1,530sqft
Price may not include required fees and charges. Learn more|
Singlefamily
Available now
Cats, dogs OK
Ceiling fan
In unit laundry
2 Parking spaces parking
Central
What's special
Four beautifully furnished bedroomsInviting poolGorgeous fenced yardCovered patio
- 125 days |
- -- |
- -- |
Zillow last checked: 8 hours ago
Listing updated: February 03, 2026 at 08:51pm
Travel times
Looking to buy when your lease ends?
Consider a first-time homebuyer savings account designed to grow your down payment with up to a 6% match & a competitive APY.
Facts & features
Interior
Bedrooms & bathrooms
- Bedrooms: 4
- Bathrooms: 2
- Full bathrooms: 2
Heating
- Central
Cooling
- Ceiling Fan
Appliances
- Included: Dishwasher, Disposal, Dryer, Microwave, Refrigerator, Washer
- Laundry: In Unit
Features
- Ceiling Fan(s), Split Bedroom, Walk In Closet
- Furnished: Yes
Interior area
- Total interior livable area: 1,530 sqft
Video & virtual tour
Property
Parking
- Total spaces: 2
- Details: Contact manager
Features
- Stories: 1
- Exterior features: 2 Or More Spaces, Bike/Jog Path, Circular Driveway, Corner Lot, Electric Water Heater, Fire Alarm, Fire Sprinkler System, Heating system: Central, Ice Maker, Laundry, Lot Features: Corner Lot, West Of Us 1, Patio, Rv/Boat Parking, Smoke Detector(s), Split Bedroom, View Type: Pool, Walk In Closet, West Of Us 1
- Has private pool: Yes
- Pool features: Pool
Details
- Parcel number: 00434433010200060
Construction
Type & style
- Home type: SingleFamily
- Property subtype: SingleFamily
Condition
- Year built: 1967
Community & HOA
HOA
- Amenities included: Pool
Location
- Region: Lake Worth
Financial & listing details
- Lease term: Month To Month
Price history
| Date | Event | Price |
|---|---|---|
| 11/17/2025 | Price change | $4,200-2.3%$3/sqft |
Source: BeachesMLS #R11131207 Report a problem | ||
| 11/11/2025 | Price change | $4,300-4.4%$3/sqft |
Source: BeachesMLS #R11131207 Report a problem | ||
| 10/28/2025 | Price change | $4,500-18.2%$3/sqft |
Source: BeachesMLS #R11131207 Report a problem | ||
| 10/10/2025 | Listed for rent | $5,500$4/sqft |
Source: BeachesMLS #R11131207 Report a problem | ||
| 5/21/2025 | Sold | $560,000-0.8%$366/sqft |
Source: | ||
Neighborhood: 33461
Nearby schools
GreatSchools rating
- 3/10Barton Elementary SchoolGrades: PK-5Distance: 0.5 mi
- 3/10Lantana Middle SchoolGrades: 6-8Distance: 1 mi
- 2/10Lake Worth High SchoolGrades: PK,9-12Distance: 1.6 mi

