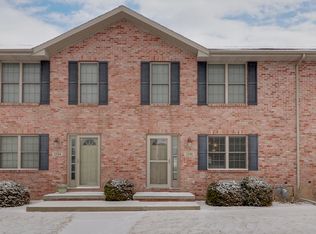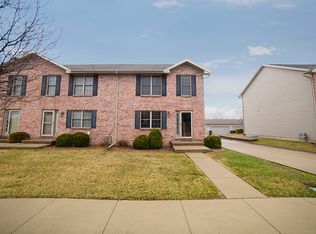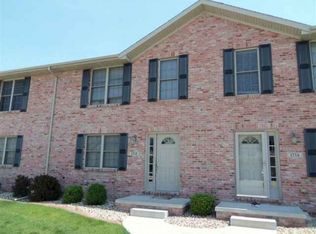Closed
$197,000
1702 Glenbridge Rd, Bloomington, IL 61704
3beds
1,500sqft
Townhouse, Single Family Residence
Built in 2006
2,576 Square Feet Lot
$224,100 Zestimate®
$131/sqft
$1,751 Estimated rent
Home value
$224,100
$213,000 - $235,000
$1,751/mo
Zestimate® history
Loading...
Owner options
Explore your selling options
What's special
Attractive end unit 2-story townhouse in Dunraven! Super well-maintained 3 bedroom, 2.5 bath, feel-good home. Spacious family room with corner gas fireplace opens to eat-in kitchen with many cabinets as well as a large island that seats 4. If you prefer main floor laundry, pantry closet in kitchen has hookup also. Door off the kitchen leads to patio and private 2 car garage access. Main bedroom suite features vaulted ceiling and private bathroom with double sinks. Two bedrooms and another bath complete the upper level. Unfinished basement has built-in storage shelves, rec room, laundry and utility area, and egress window. A/C new in 2022! Can't beat the community building across the street with pool, gym, party room, HOA at $130/month. Put this home on your shortlist to see today!
Zillow last checked: 8 hours ago
Listing updated: April 20, 2023 at 11:06am
Listing courtesy of:
Colleen Zerebny 815-761-8891,
RE/MAX Rising
Bought with:
Cindy Eckols
RE/MAX Choice
Source: MRED as distributed by MLS GRID,MLS#: 11724830
Facts & features
Interior
Bedrooms & bathrooms
- Bedrooms: 3
- Bathrooms: 3
- Full bathrooms: 2
- 1/2 bathrooms: 1
Primary bedroom
- Features: Flooring (Carpet), Window Treatments (All), Bathroom (Full)
- Level: Second
- Area: 168 Square Feet
- Dimensions: 14X12
Bedroom 2
- Features: Flooring (Carpet), Window Treatments (All)
- Level: Second
- Area: 121 Square Feet
- Dimensions: 11X11
Bedroom 3
- Features: Flooring (Carpet), Window Treatments (All)
- Level: Second
- Area: 121 Square Feet
- Dimensions: 11X11
Family room
- Level: Basement
- Area: 342 Square Feet
- Dimensions: 19X18
Kitchen
- Features: Kitchen (Eating Area-Table Space, Island, Pantry-Closet), Flooring (Vinyl), Window Treatments (All)
- Level: Main
- Area: 280 Square Feet
- Dimensions: 20X14
Living room
- Features: Flooring (Carpet), Window Treatments (All)
- Level: Main
- Area: 342 Square Feet
- Dimensions: 19X18
Heating
- Forced Air, Natural Gas
Cooling
- Central Air
Appliances
- Included: Range, Microwave, Dishwasher, Refrigerator
- Laundry: Washer Hookup, Gas Dryer Hookup, Electric Dryer Hookup, Laundry Closet, Multiple Locations
Features
- Cathedral Ceiling(s), Open Floorplan
- Basement: Unfinished,Full
- Number of fireplaces: 1
- Fireplace features: Gas Log, Gas Starter, Living Room
- Common walls with other units/homes: End Unit
Interior area
- Total structure area: 2,250
- Total interior livable area: 1,500 sqft
- Finished area below ground: 0
Property
Parking
- Total spaces: 2
- Parking features: Concrete, Garage Door Opener, On Site, Detached, Garage
- Garage spaces: 2
- Has uncovered spaces: Yes
Accessibility
- Accessibility features: No Disability Access
Features
- Patio & porch: Patio
Lot
- Size: 2,576 sqft
- Dimensions: 28X92
Details
- Parcel number: 2218207001
- Special conditions: None
- Other equipment: Ceiling Fan(s)
Construction
Type & style
- Home type: Townhouse
- Property subtype: Townhouse, Single Family Residence
Materials
- Vinyl Siding, Brick
- Foundation: Block
- Roof: Asphalt
Condition
- New construction: No
- Year built: 2006
Utilities & green energy
- Sewer: Public Sewer
- Water: Public
Community & neighborhood
Location
- Region: Bloomington
- Subdivision: Dunraven
HOA & financial
HOA
- Has HOA: Yes
- HOA fee: $130 monthly
- Amenities included: Exercise Room, Party Room, Pool
- Services included: Parking, Insurance, Clubhouse, Exercise Facilities, Pool, Exterior Maintenance, Lawn Care, Snow Removal
Other
Other facts
- Listing terms: Cash
- Ownership: Fee Simple w/ HO Assn.
Price history
| Date | Event | Price |
|---|---|---|
| 4/20/2023 | Sold | $197,000+3.7%$131/sqft |
Source: | ||
| 3/10/2023 | Pending sale | $190,000$127/sqft |
Source: | ||
| 3/8/2023 | Listed for sale | $190,000$127/sqft |
Source: | ||
| 3/7/2023 | Pending sale | $190,000$127/sqft |
Source: | ||
| 3/7/2023 | Contingent | $190,000$127/sqft |
Source: | ||
Public tax history
| Year | Property taxes | Tax assessment |
|---|---|---|
| 2024 | $4,632 +4.5% | $63,364 +8.6% |
| 2023 | $4,435 +19% | $58,340 +21.1% |
| 2022 | $3,727 +4.8% | $48,178 +5.2% |
Find assessor info on the county website
Neighborhood: 61704
Nearby schools
GreatSchools rating
- 6/10Benjamin Elementary SchoolGrades: K-5Distance: 2.1 mi
- 7/10Evans Junior High SchoolGrades: 6-8Distance: 2.1 mi
- 8/10Normal Community High SchoolGrades: 9-12Distance: 5.3 mi
Schools provided by the listing agent
- Elementary: Benjamin Elementary
- Middle: Evans Jr High
- High: Normal Community High School
- District: 5
Source: MRED as distributed by MLS GRID. This data may not be complete. We recommend contacting the local school district to confirm school assignments for this home.

Get pre-qualified for a loan
At Zillow Home Loans, we can pre-qualify you in as little as 5 minutes with no impact to your credit score.An equal housing lender. NMLS #10287.


