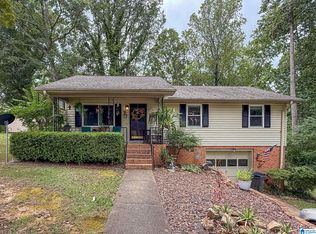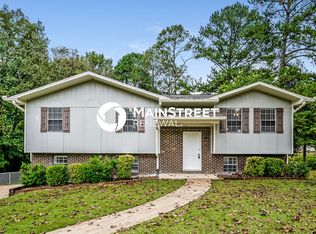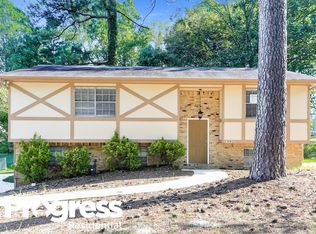Sold for $243,000 on 11/26/24
$243,000
1702 Gardenridge Rd, Gardendale, AL 35071
3beds
1,676sqft
Single Family Residence
Built in 1978
0.79 Acres Lot
$249,900 Zestimate®
$145/sqft
$1,721 Estimated rent
Home value
$249,900
$227,000 - $272,000
$1,721/mo
Zestimate® history
Loading...
Owner options
Explore your selling options
What's special
Welcome to 1702 Gardenridge Road, a charming home located in the heart of Gardendale. This spacious property offers 3 bedrooms and 2 full bathrooms, with one bathroom on the main level and another in the finished basement. The inviting main level features an open living area and a bright kitchen equipped with tile countertops and plenty of cabinet space, perfect for preparing family meals. Step outside onto the open deck, where you can enjoy your morning coffee while overlooking the large backyard — ideal for outdoor activities, gardening, or pets. The basement includes a cozy living space, perfect for an additional bedroom or home office space, and provides easy access to the one-car garage. In addition to the garage, extra pavement has been added to allow for additional parking, making this home perfect for multiple vehicles or guests. Conveniently located near schools, parks, and local shopping, this property combines comfort, practicality, and an excellent location.
Zillow last checked: 8 hours ago
Listing updated: November 26, 2024 at 10:33am
Listed by:
Leigh Ann Farrington 205-229-8609,
Keller Williams Realty Vestavia
Bought with:
Dawn Calvert
RE/MAX Advantage
Source: GALMLS,MLS#: 21400826
Facts & features
Interior
Bedrooms & bathrooms
- Bedrooms: 3
- Bathrooms: 2
- Full bathrooms: 2
Primary bedroom
- Level: First
Bedroom 1
- Level: First
Bedroom 2
- Level: First
Primary bathroom
- Level: First
Bathroom 1
- Level: First
Kitchen
- Features: Tile Counters, Breakfast Bar, Eat-in Kitchen, Pantry
- Level: First
Living room
- Level: First
Basement
- Area: 1050
Heating
- Central, Forced Air, Natural Gas
Cooling
- Central Air, Ceiling Fan(s)
Appliances
- Included: Dishwasher, Electric Oven, Refrigerator, Stove-Electric, Gas Water Heater
- Laundry: Electric Dryer Hookup, Washer Hookup, Main Level, Laundry Room, Yes
Features
- None, Tub/Shower Combo
- Flooring: Carpet, Hardwood, Vinyl
- Basement: Full,Finished,Block,Daylight
- Attic: None
- Number of fireplaces: 1
- Fireplace features: Brick (FIREPL), Den, Wood Burning
Interior area
- Total interior livable area: 1,676 sqft
- Finished area above ground: 1,122
- Finished area below ground: 554
Property
Parking
- Total spaces: 1
- Parking features: Assigned, Attached, Basement, Driveway, Lower Level, Garage Faces Front
- Attached garage spaces: 1
- Has uncovered spaces: Yes
Features
- Levels: One,Split Foyer
- Stories: 1
- Patio & porch: Open (DECK), Deck
- Pool features: None
- Has view: Yes
- View description: None
- Waterfront features: No
Lot
- Size: 0.79 Acres
Details
- Additional structures: Storage
- Parcel number: 1400014001032.000
- Special conditions: N/A
Construction
Type & style
- Home type: SingleFamily
- Property subtype: Single Family Residence
Materials
- 1 Side Brick, Block, Vinyl Siding
- Foundation: Basement
Condition
- Year built: 1978
Utilities & green energy
- Sewer: Septic Tank
- Water: Public
Community & neighborhood
Location
- Region: Gardendale
- Subdivision: Gardenview Estates
Price history
| Date | Event | Price |
|---|---|---|
| 11/26/2024 | Sold | $243,000+1.3%$145/sqft |
Source: | ||
| 11/1/2024 | Contingent | $240,000$143/sqft |
Source: | ||
| 10/22/2024 | Listed for sale | $240,000+71.6%$143/sqft |
Source: | ||
| 10/25/2011 | Listing removed | $139,900$83/sqft |
Source: Re/Max Northern Properties #502090 | ||
| 9/5/2011 | Price change | $139,900+5.2%$83/sqft |
Source: Re/Max Northern Properties #502090 | ||
Public tax history
| Year | Property taxes | Tax assessment |
|---|---|---|
| 2025 | -- | $19,640 +17.5% |
| 2024 | -- | $16,720 |
| 2023 | -- | $16,720 |
Find assessor info on the county website
Neighborhood: 35071
Nearby schools
GreatSchools rating
- 6/10Snow Rogers Elementary SchoolGrades: PK-5Distance: 1.7 mi
- 9/10Bragg Middle SchoolGrades: 6-8Distance: 1.8 mi
- 4/10Gardendale High SchoolGrades: 9-12Distance: 1.7 mi
Schools provided by the listing agent
- Elementary: Gardendale
- Middle: Bragg
- High: Gardendale
Source: GALMLS. This data may not be complete. We recommend contacting the local school district to confirm school assignments for this home.
Get a cash offer in 3 minutes
Find out how much your home could sell for in as little as 3 minutes with a no-obligation cash offer.
Estimated market value
$249,900
Get a cash offer in 3 minutes
Find out how much your home could sell for in as little as 3 minutes with a no-obligation cash offer.
Estimated market value
$249,900


