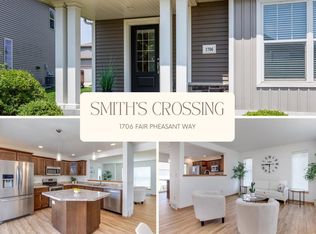Closed
$409,100
1702 Fair Pheasant Way, Sun Prairie, WI 53590
3beds
1,510sqft
Single Family Residence
Built in 2014
3,920.4 Square Feet Lot
$416,800 Zestimate®
$271/sqft
$2,568 Estimated rent
Home value
$416,800
$392,000 - $446,000
$2,568/mo
Zestimate® history
Loading...
Owner options
Explore your selling options
What's special
This move-in ready 2-story home sits on a desirable corner lot with a private deck and fenced-in area?perfect for outdoor living! The main level features an open floor plan with a spacious, sun-filled living room flowing into the kitchen. A center island anchors the space, complemented by ample cabinets, countertops, and stainless steel appliances. The dining area is conveniently nearby, along with a half bath for guests. The main-level laundry adds convenience! Upstairs, you?ll find three bedrooms and two full baths. The lower level offers great storage or the potential for extra living space. A 2-car garage with alley access completes this home. Conveniently located near highways and shopping!
Zillow last checked: 8 hours ago
Listing updated: April 25, 2025 at 08:08pm
Listed by:
Lexie Harris realtorlexiedharris@gmail.com,
EXIT Professional Real Estate
Bought with:
Scwmls Non-Member
Source: WIREX MLS,MLS#: 1994976 Originating MLS: South Central Wisconsin MLS
Originating MLS: South Central Wisconsin MLS
Facts & features
Interior
Bedrooms & bathrooms
- Bedrooms: 3
- Bathrooms: 3
- Full bathrooms: 2
- 1/2 bathrooms: 1
Primary bedroom
- Level: Upper
- Area: 182
- Dimensions: 14 x 13
Bedroom 2
- Level: Upper
- Area: 110
- Dimensions: 11 x 10
Bedroom 3
- Level: Upper
- Area: 110
- Dimensions: 11 x 10
Bathroom
- Features: Stubbed For Bathroom on Lower, At least 1 Tub, Master Bedroom Bath: Full, Master Bedroom Bath, Master Bedroom Bath: Tub/Shower Combo
Kitchen
- Level: Main
- Area: 130
- Dimensions: 13 x 10
Living room
- Level: Main
- Area: 266
- Dimensions: 19 x 14
Heating
- Natural Gas, Forced Air
Cooling
- Central Air
Appliances
- Included: Range/Oven, Refrigerator, Dishwasher, Microwave, Disposal, Washer, Dryer, Water Softener
Features
- Kitchen Island
- Flooring: Wood or Sim.Wood Floors
- Basement: Full,Partially Finished,Sump Pump,Radon Mitigation System,Concrete
Interior area
- Total structure area: 1,510
- Total interior livable area: 1,510 sqft
- Finished area above ground: 1,510
- Finished area below ground: 0
Property
Parking
- Total spaces: 2
- Parking features: 2 Car, Attached
- Attached garage spaces: 2
Features
- Levels: Two
- Stories: 2
- Patio & porch: Deck
- Fencing: Fenced Yard
Lot
- Size: 3,920 sqft
- Features: Sidewalks
Details
- Parcel number: 081013326782
- Zoning: Res
- Special conditions: Arms Length
Construction
Type & style
- Home type: SingleFamily
- Architectural style: Colonial
- Property subtype: Single Family Residence
Materials
- Vinyl Siding
Condition
- 11-20 Years
- New construction: No
- Year built: 2014
Utilities & green energy
- Sewer: Public Sewer
- Water: Public
Community & neighborhood
Location
- Region: Sun Prairie
- Subdivision: First Addition To Smith's Cross
- Municipality: Sun Prairie
HOA & financial
HOA
- Has HOA: Yes
- HOA fee: $246 annually
Price history
| Date | Event | Price |
|---|---|---|
| 4/24/2025 | Sold | $409,100+2.5%$271/sqft |
Source: | ||
| 3/19/2025 | Pending sale | $399,000$264/sqft |
Source: | ||
| 3/11/2025 | Listed for sale | $399,000+7.8%$264/sqft |
Source: | ||
| 7/20/2021 | Sold | $370,000+6%$245/sqft |
Source: | ||
| 6/24/2021 | Pending sale | $349,000$231/sqft |
Source: SCWMLS #1912559 | ||
Public tax history
| Year | Property taxes | Tax assessment |
|---|---|---|
| 2024 | $7,411 +9.3% | $377,400 |
| 2023 | $6,782 +14.5% | $377,400 +42% |
| 2022 | $5,925 +1.8% | $265,700 |
Find assessor info on the county website
Neighborhood: 53590
Nearby schools
GreatSchools rating
- 2/10Creekside Elementary SchoolGrades: PK-5Distance: 0.8 mi
- 3/10Prairie View Middle SchoolGrades: 6-8Distance: 2 mi
- 9/10Sun Prairie East High SchoolGrades: 9-12Distance: 3 mi
Schools provided by the listing agent
- Middle: Central Heights
- High: Sun Prairie East
- District: Sun Prairie
Source: WIREX MLS. This data may not be complete. We recommend contacting the local school district to confirm school assignments for this home.

Get pre-qualified for a loan
At Zillow Home Loans, we can pre-qualify you in as little as 5 minutes with no impact to your credit score.An equal housing lender. NMLS #10287.
Sell for more on Zillow
Get a free Zillow Showcase℠ listing and you could sell for .
$416,800
2% more+ $8,336
With Zillow Showcase(estimated)
$425,136