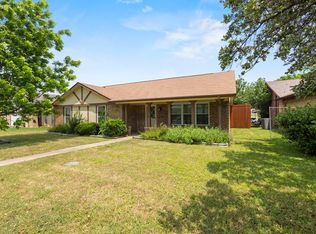Welcome to this inviting 3-bedroom, 2-bathroom RANCH style home nestled in the well-established Rosemeade neighborhood, offering comfort, charm, and a convenient lifestyle. Walk into the foyer that is next to the dining room that can house a 10 seater table creating a cheerful space for meals and gatherings. Enjoy relaxing or entertaining in the open living room, complete with a wet bar and a classic brick fireplace that adds character and coziness. The kitchen features wood cabinets, ample storage,Granite countertop and a breakfast nook, perfect for casual dining or morning coffee. The primary bedroom offers a private retreat with an ensuite bath, dual sinks, and a walk-in cedar closet. Two secondary bedrooms share a full bathroom, making this layout ideal for families, guests, or home office needs. Step outside to a backyard with a covered patio, perfect for outdoor dining, relaxing, or entertaining. This home is ideally situated within close proximity to all three zoned schools, supporting a connected and active lifestyle. You're also just minutes from the Rosemeade Rec Center, Aquatic Complex, and Dog Park, offering a variety of activities for all ages.
Tenant Pays: All Utilities, Electricity, Exterior Maintenance, Gas, Pest Control,
Security, Sewer, Trash Collection, Water
No smoking allowed,No water beds allowed,No subleasing allowed
Lease Conditions: Application Fee, Credit Report, Prior Residence Info., Written Application Only
Monies Required: First Months Rent, Pet Deposit, Security Deposit
Deposit Pet: $600.00
Non Refundable Pet Fee: No
Number Of Days Guests Allowed:15
House for rent
Accepts Zillow applications
$2,500/mo
1702 Elizabeth Dr, Carrollton, TX 75007
3beds
1,642sqft
Price may not include required fees and charges.
Single family residence
Available now
Cats, small dogs OK
Central air
Hookups laundry
Attached garage parking
Forced air
What's special
Ranch style homeClassic brick fireplaceGranite countertopWet barWood cabinetsWalk-in cedar closetEnsuite bath
- 4 days
- on Zillow |
- -- |
- -- |
Travel times
Facts & features
Interior
Bedrooms & bathrooms
- Bedrooms: 3
- Bathrooms: 2
- Full bathrooms: 2
Heating
- Forced Air
Cooling
- Central Air
Appliances
- Included: Dishwasher, Microwave, Oven, WD Hookup
- Laundry: Hookups
Features
- WD Hookup
- Flooring: Laminate, Tile
Interior area
- Total interior livable area: 1,642 sqft
Property
Parking
- Parking features: Attached
- Has attached garage: Yes
- Details: Contact manager
Features
- Exterior features: Electricity not included in rent, Flooring: Laminate, Gas not included in rent, Granite countertop, Heating system: Forced Air, No Utilities included in rent, Open floor plan, Water not included in rent
Details
- Parcel number: R50826
Construction
Type & style
- Home type: SingleFamily
- Property subtype: Single Family Residence
Community & HOA
Location
- Region: Carrollton
Financial & listing details
- Lease term: 1 Year
Price history
| Date | Event | Price |
|---|---|---|
| 6/10/2025 | Listed for rent | $2,500+38.9%$2/sqft |
Source: Zillow Rentals | ||
| 7/3/2019 | Sold | -- |
Source: Agent Provided | ||
| 6/28/2019 | Listing removed | $1,800$1/sqft |
Source: RE/MAX DFW Associates #14120657 | ||
| 6/23/2019 | Listed for rent | $1,800+5.9%$1/sqft |
Source: RE/MAX DFW Associates #14120657 | ||
| 3/27/2018 | Listing removed | $1,700$1/sqft |
Source: RE/MAX DFW Associates #13793711 | ||
![[object Object]](https://photos.zillowstatic.com/fp/b25c4f0dd89814edf044ed7a38fab12a-p_i.jpg)
