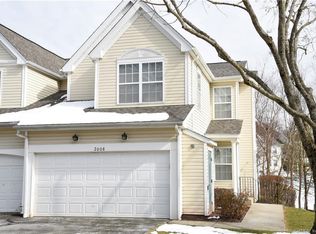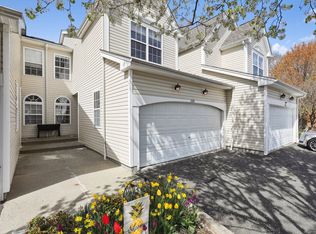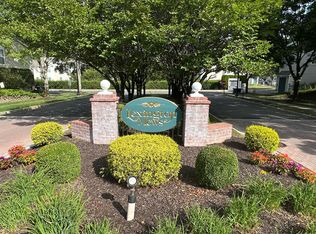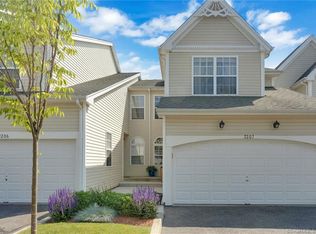Sold for $490,000 on 05/16/24
$490,000
1702 Eaton Court, Danbury, CT 06811
3beds
2,217sqft
Condominium, Townhouse
Built in 2000
-- sqft lot
$543,400 Zestimate®
$221/sqft
$3,687 Estimated rent
Home value
$543,400
$489,000 - $603,000
$3,687/mo
Zestimate® history
Loading...
Owner options
Explore your selling options
What's special
Welcome to 1702 Eaton Court, a meticulously maintained townhome in the desirable Lexington Mews community. This two-level residence offers unparalleled convenience with easy access to I-84 E/W, Super 7, and Federal Road, making commuting a breeze. Enjoy the best of both worlds as this townhome is just minutes away from the picturesque Lattins Cove, providing an opportunity to launch your watercraft onto the serene waters of Candlewood Lake. The surrounding area is teeming with a variety of stores, restaurants, and entertainment options, ensuring there's always something to explore. Within the Lexington Mews community, residents have access to tennis courts, basketball, a playground, and a heated in-ground pool (open May-October). Immerse yourself in the charm of this well-maintained neighborhood with sidewalks that wind through the community, creating a welcoming environment. The townhome itself is in excellent condition, featuring three levels of well-utilized space. The lower level boasts a family room and a designated laundry/mechanicals room, adding functionality to daily living. The "main" level is bright and spacious, offering a kitchen with ample storage, a bonus pantry, and a tiered breakfast bar. Step out onto the back deck, overlooking a tranquil view of trees, ideal for outdoor dining and entertaining. Ascend to the upper level to discover three generously sized bedrooms. The owner's suite is a haven with 2 large walk-in closets and a spacious private bathroom featuring a double vanity. 1702 Eaton Court invites you to experience the perfect blend of comfort and convenience. This townhome is not just a residence; it's an opportunity to embrace a lifestyle where everything you need is within reach. Act now and seize the chance to call this exceptional property your home sweet home. No unnecessary chatter, just the peaceful living you deserve in Lexington Mews.
Zillow last checked: 8 hours ago
Listing updated: October 01, 2024 at 12:06am
Listed by:
Keith Evans Team,
Keith B. Evans 203-733-4212,
William Raveis Real Estate 203-794-9494
Bought with:
Georgios Sfikas
Coldwell Banker Realty
Source: Smart MLS,MLS#: 24004375
Facts & features
Interior
Bedrooms & bathrooms
- Bedrooms: 3
- Bathrooms: 3
- Full bathrooms: 2
- 1/2 bathrooms: 1
Primary bedroom
- Features: Full Bath, Wall/Wall Carpet
- Level: Upper
- Area: 215.25 Square Feet
- Dimensions: 12.3 x 17.5
Bedroom
- Features: Wall/Wall Carpet
- Level: Upper
- Area: 132.44 Square Feet
- Dimensions: 10.11 x 13.1
Bedroom
- Features: Wall/Wall Carpet
- Level: Upper
- Area: 145.41 Square Feet
- Dimensions: 11.1 x 13.1
Dining room
- Features: Hardwood Floor
- Level: Main
- Area: 176.49 Square Feet
- Dimensions: 11.1 x 15.9
Family room
- Features: Laminate Floor
- Level: Lower
- Area: 451.54 Square Feet
- Dimensions: 21.1 x 21.4
Kitchen
- Features: Hardwood Floor
- Level: Main
- Area: 188.48 Square Feet
- Dimensions: 12.4 x 15.2
Kitchen
- Features: Hardwood Floor
- Level: Main
- Area: 104.92 Square Feet
- Dimensions: 8.6 x 12.2
Living room
- Features: Hardwood Floor
- Level: Main
- Area: 300.72 Square Feet
- Dimensions: 16.8 x 17.9
Heating
- Forced Air, Natural Gas
Cooling
- Central Air
Appliances
- Included: Gas Range, Microwave, Refrigerator, Dishwasher, Washer, Dryer, Gas Water Heater, Water Heater
- Laundry: Lower Level
Features
- Smart Thermostat
- Basement: Full,Finished
- Attic: None
- Number of fireplaces: 1
Interior area
- Total structure area: 2,217
- Total interior livable area: 2,217 sqft
- Finished area above ground: 1,794
- Finished area below ground: 423
Property
Parking
- Total spaces: 2
- Parking features: Attached
- Attached garage spaces: 2
Features
- Stories: 2
- Patio & porch: Deck
- Has private pool: Yes
- Pool features: In Ground
Lot
- Features: Cul-De-Sac
Details
- Parcel number: 2117773
- Zoning: Residential
Construction
Type & style
- Home type: Condo
- Architectural style: Townhouse
- Property subtype: Condominium, Townhouse
Materials
- Vinyl Siding
Condition
- New construction: No
- Year built: 2000
Utilities & green energy
- Sewer: Public Sewer
- Water: Public
Green energy
- Energy efficient items: Thermostat
Community & neighborhood
Community
- Community features: Playground, Tennis Court(s)
Location
- Region: Danbury
HOA & financial
HOA
- Has HOA: Yes
- HOA fee: $485 monthly
- Amenities included: Tennis Court(s), Management
- Services included: Maintenance Grounds, Trash, Water, Sewer, Pest Control, Pool Service, Road Maintenance
Price history
| Date | Event | Price |
|---|---|---|
| 5/16/2024 | Sold | $490,000+8.9%$221/sqft |
Source: | ||
| 3/28/2024 | Pending sale | $450,000$203/sqft |
Source: | ||
| 3/20/2024 | Listed for sale | $450,000+109.3%$203/sqft |
Source: | ||
| 7/6/2001 | Sold | $215,000$97/sqft |
Source: Public Record | ||
Public tax history
| Year | Property taxes | Tax assessment |
|---|---|---|
| 2025 | $7,127 +2.3% | $285,180 |
| 2024 | $6,970 +4.8% | $285,180 |
| 2023 | $6,653 +15.8% | $285,180 +40.1% |
Find assessor info on the county website
Neighborhood: 06811
Nearby schools
GreatSchools rating
- 4/10Stadley Rough SchoolGrades: K-5Distance: 0.8 mi
- 2/10Broadview Middle SchoolGrades: 6-8Distance: 1.2 mi
- 2/10Danbury High SchoolGrades: 9-12Distance: 2.3 mi
Schools provided by the listing agent
- Elementary: Great Plain
- High: Danbury
Source: Smart MLS. This data may not be complete. We recommend contacting the local school district to confirm school assignments for this home.

Get pre-qualified for a loan
At Zillow Home Loans, we can pre-qualify you in as little as 5 minutes with no impact to your credit score.An equal housing lender. NMLS #10287.
Sell for more on Zillow
Get a free Zillow Showcase℠ listing and you could sell for .
$543,400
2% more+ $10,868
With Zillow Showcase(estimated)
$554,268


