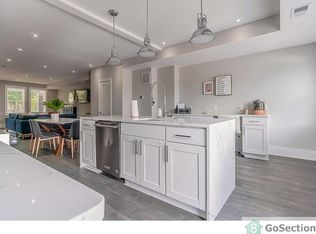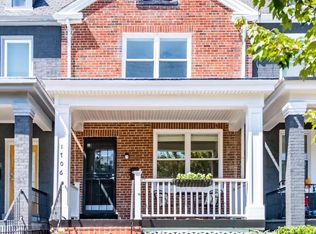Sold for $925,000
$925,000
1702 D St NE, Washington, DC 20002
4beds
2,158sqft
Townhouse
Built in 1931
2,125 Square Feet Lot
$906,400 Zestimate®
$429/sqft
$4,925 Estimated rent
Home value
$906,400
$852,000 - $970,000
$4,925/mo
Zestimate® history
Loading...
Owner options
Explore your selling options
What's special
Experience unparalleled elegance in this beautifully finished three-level, 4 bedroom 3.5 bath home, completely remodeled in 2017. The main level stuns with coffered ceilings, recessed lighting, crown molding, and wide plank wood floors, all accentuating the open floor plan designed for modern living and effortless entertaining. Flow seamlessly from the spacious living area to the gourmet kitchen, where an oversized island with luxurious Carrara marble countertop takes center stage. All stainless steel appliances and white cabinets make this kitchen a showstopper and a perfect gathering space for entertaining. Adjacent to the kitchen, the dining room opens to an additional living space, extending outdoors to a deck via patio doors—perfect for gatherings or relaxing moments. The upper level boasts three legit and well-appointed bedrooms, including a serene primary suite. Thoughtfully designed for comfort, the suite provides a private retreat with elegant finishes and abundant natural light. The finished basement adds exceptional versatility, featuring a kitchenette, a full bath, and a private rear entrance. This space is ideal for use as a rental unit, au pair suite, or a perfect family/recreation room. All major systems, including the roof, were replaced during the remodel, ensuring a worry-free lifestyle. In addition to the deck, the backyard has a paver patio. This versatile space can be used as secure two-car parking complete with a roll-up gate or as patio for entertaining - combining practicality and convenience! The location can't be beat with so many city life conveniences nearby including the Rosedale Rec Center with indoor swimming pool and fields. Enjoy countless dining and grocery options too! Ideally located between H St and Capitol Hill, this home is a perfect blend of sophistication and comfort—ready for you to make it your own! Schedule your private showing today.
Zillow last checked: 8 hours ago
Listing updated: June 26, 2025 at 09:35am
Listed by:
Tom Kavanagh 703-966-8466,
Keller Williams Capital Properties
Bought with:
Travis Forsyth, 643961
Forsyth Real Estate Group
Source: Bright MLS,MLS#: DCDC2171130
Facts & features
Interior
Bedrooms & bathrooms
- Bedrooms: 4
- Bathrooms: 4
- Full bathrooms: 3
- 1/2 bathrooms: 1
- Main level bathrooms: 1
Basement
- Area: 729
Heating
- Heat Pump, Natural Gas
Cooling
- Central Air, Electric
Appliances
- Included: Stainless Steel Appliance(s), Microwave, Dishwasher, Disposal, Oven/Range - Gas, Refrigerator, Washer/Dryer Stacked, Water Heater, Gas Water Heater
- Laundry: Main Level
Features
- 2nd Kitchen, Bathroom - Walk-In Shower, Bathroom - Tub Shower, Built-in Features, Combination Kitchen/Living, Crown Molding, Dining Area, Open Floorplan, Kitchen Island, Kitchen - Gourmet, Upgraded Countertops, High Ceilings
- Flooring: Hardwood, Ceramic Tile, Wood
- Windows: Skylight(s)
- Basement: Finished,Rear Entrance,Connecting Stairway
- Has fireplace: No
Interior area
- Total structure area: 2,187
- Total interior livable area: 2,158 sqft
- Finished area above ground: 1,458
- Finished area below ground: 700
Property
Parking
- Total spaces: 2
- Parking features: Surface, Enclosed, Off Street
Accessibility
- Accessibility features: None
Features
- Levels: Three
- Stories: 3
- Patio & porch: Porch, Patio
- Exterior features: Street Lights, Sidewalks
- Pool features: None
- Fencing: Back Yard,Wood
Lot
- Size: 2,125 sqft
- Features: Urban Land-Sassafras-Chillum
Details
- Additional structures: Above Grade, Below Grade
- Parcel number: 4546//0131
- Zoning: RF-1
- Special conditions: Standard
- Other equipment: None
Construction
Type & style
- Home type: Townhouse
- Architectural style: Federal
- Property subtype: Townhouse
Materials
- Brick
- Foundation: Slab
Condition
- Excellent
- New construction: No
- Year built: 1931
- Major remodel year: 2017
Utilities & green energy
- Sewer: Public Sewer
- Water: Public
- Utilities for property: Sewer Available, Water Available, Natural Gas Available, Cable Available
Community & neighborhood
Security
- Security features: Main Entrance Lock
Location
- Region: Washington
- Subdivision: Kingman Park
Other
Other facts
- Listing agreement: Exclusive Agency
- Listing terms: Cash,Conventional,FHA,VA Loan
- Ownership: Fee Simple
- Road surface type: Paved
Price history
| Date | Event | Price |
|---|---|---|
| 3/7/2025 | Sold | $925,000-7.5%$429/sqft |
Source: | ||
| 2/15/2025 | Contingent | $999,875$463/sqft |
Source: | ||
| 1/10/2025 | Listed for sale | $999,875+33.3%$463/sqft |
Source: | ||
| 1/18/2017 | Sold | $750,000-2.6%$348/sqft |
Source: Public Record Report a problem | ||
| 12/14/2016 | Price change | $769,900-1.3%$357/sqft |
Source: RE/MAX Realty Services #DC9822832 Report a problem | ||
Public tax history
| Year | Property taxes | Tax assessment |
|---|---|---|
| 2025 | $5,262 +9.5% | $870,390 +33.4% |
| 2024 | $4,807 +2.3% | $652,620 +2% |
| 2023 | $4,701 +9% | $639,980 +9% |
Find assessor info on the county website
Neighborhood: Kingman Park
Nearby schools
GreatSchools rating
- 3/10Miner Elementary SchoolGrades: PK-5Distance: 0.2 mi
- 5/10Eliot-Hine Middle SchoolGrades: 6-8Distance: 0.2 mi
- 2/10Eastern High SchoolGrades: 9-12Distance: 0.3 mi
Schools provided by the listing agent
- Elementary: Miner
- Middle: Eliot-hine
- High: Eastern Senior
- District: District Of Columbia Public Schools
Source: Bright MLS. This data may not be complete. We recommend contacting the local school district to confirm school assignments for this home.
Get pre-qualified for a loan
At Zillow Home Loans, we can pre-qualify you in as little as 5 minutes with no impact to your credit score.An equal housing lender. NMLS #10287.
Sell with ease on Zillow
Get a Zillow Showcase℠ listing at no additional cost and you could sell for —faster.
$906,400
2% more+$18,128
With Zillow Showcase(estimated)$924,528

