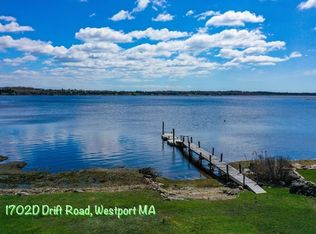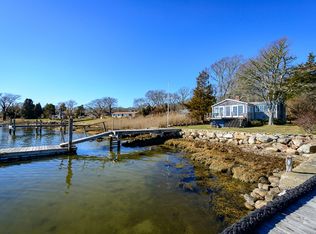ENJOY LIVING ON THE WESTPORT RIVER. Experience some of the most dramatic and expansive views from this riverfront property situated on the east branch in one of the most desirable locations on the river. This three bedroom two bath ranch provides options: move in with minor updates, renovated on a larger scale, or totally rebuild. Which ever option, you will be thrilled to live in this location. Detached two car garage with loft and workshop is perfect for storing your water toys. With easy access to the harbor you will enjoy boating, kayaking, fishing, and digging for quohogs. Truly, this is a very special offering.
This property is off market, which means it's not currently listed for sale or rent on Zillow. This may be different from what's available on other websites or public sources.

