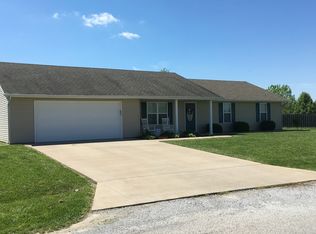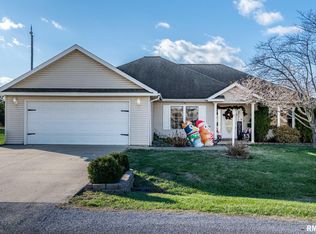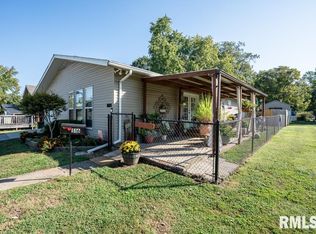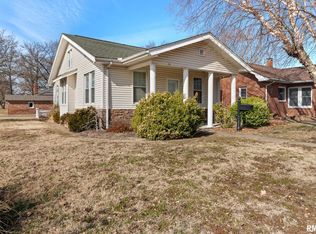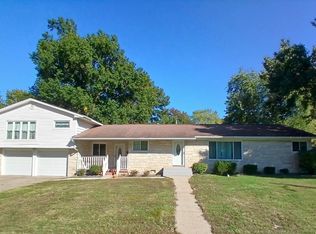Welcome to this beautifully-maintained 3-bedroom, 2-bathroom home in the highly sought-after Dynasty Subdivision in Herrin. This home features a spacious, fully fenced backyard perfect for outdoor gatherings and play, along with a 2-car garage. Inside you'll find modern updates with a newer furnace and hot water heater, as well as all kitchen appliances included, making this home truly move-in-ready. Families will love the option to keep the kids' playground and trampoline in the backyard. Don't miss the opportunity to make this your new home! Contact listing agent for questions and available showing times.
For sale
$205,000
1702 Crown Rd, Herrin, IL 62948
3beds
1,464sqft
Est.:
Single Family Residence, Residential
Built in 2005
0.25 Acres Lot
$201,200 Zestimate®
$140/sqft
$-- HOA
What's special
Modern updatesSpacious fully fenced backyardNewer furnaceAll kitchen appliances included
- 1 day |
- 478 |
- 19 |
Zillow last checked: 8 hours ago
Listing updated: February 15, 2026 at 03:34pm
Listed by:
Alexander "Alec" K Childers Office:618-997-4663,
House 2 Home Realty
Source: RMLS Alliance,MLS#: PA1264172 Originating MLS: Peoria Area Association of Realtors
Originating MLS: Peoria Area Association of Realtors

Tour with a local agent
Facts & features
Interior
Bedrooms & bathrooms
- Bedrooms: 3
- Bathrooms: 2
- Full bathrooms: 2
Bedroom 1
- Level: Main
- Dimensions: 15ft 2in x 13ft 0in
Bedroom 2
- Level: Main
- Dimensions: 11ft 9in x 10ft 8in
Bedroom 3
- Level: Main
- Dimensions: 11ft 9in x 10ft 8in
Kitchen
- Level: Main
- Dimensions: 18ft 6in x 15ft 2in
Living room
- Level: Main
- Dimensions: 15ft 3in x 18ft 6in
Main level
- Area: 1464
Heating
- Electric, Forced Air
Cooling
- Central Air
Appliances
- Included: Dishwasher, Disposal, Range Hood, Range, Refrigerator
Features
- Ceiling Fan(s)
- Windows: Blinds
- Basement: Crawl Space
Interior area
- Total structure area: 1,464
- Total interior livable area: 1,464 sqft
Property
Parking
- Total spaces: 2
- Parking features: Attached
- Attached garage spaces: 2
- Details: Number Of Garage Remotes: 1
Accessibility
- Accessibility features: Level
Lot
- Size: 0.25 Acres
- Dimensions: 105 x 100
- Features: Level
Details
- Parcel number: 0229277005
Construction
Type & style
- Home type: SingleFamily
- Architectural style: Ranch
- Property subtype: Single Family Residence, Residential
Materials
- Block, Vinyl Siding
- Foundation: Block
- Roof: Shingle
Condition
- New construction: No
- Year built: 2005
Utilities & green energy
- Sewer: Public Sewer
- Water: Public
Community & HOA
Community
- Subdivision: Dynasty
Location
- Region: Herrin
Financial & listing details
- Price per square foot: $140/sqft
- Tax assessed value: $177,720
- Date on market: 2/15/2026
- Road surface type: Paved
Estimated market value
$201,200
$191,000 - $211,000
$1,712/mo
Price history
Price history
| Date | Event | Price |
|---|---|---|
| 2/15/2026 | Listed for sale | $205,000+5.1%$140/sqft |
Source: | ||
| 5/8/2025 | Listing removed | $195,000$133/sqft |
Source: | ||
| 3/31/2025 | Price change | $195,000-4.9%$133/sqft |
Source: | ||
| 1/16/2025 | Price change | $205,000-6.8%$140/sqft |
Source: | ||
| 9/30/2024 | Listed for sale | $220,000-2.2%$150/sqft |
Source: | ||
Public tax history
Public tax history
| Year | Property taxes | Tax assessment |
|---|---|---|
| 2023 | -- | $59,240 +13.5% |
| 2022 | -- | $52,190 +3.8% |
| 2021 | $3,931 +3.2% | $50,300 +5.8% |
Find assessor info on the county website
BuyAbility℠ payment
Est. payment
$1,404/mo
Principal & interest
$1057
Property taxes
$347
Climate risks
Neighborhood: 62948
Nearby schools
GreatSchools rating
- NANorth Side Primary CenterGrades: PK-1Distance: 1.6 mi
- 6/10Herrin Middle SchoolGrades: 6-8Distance: 1.1 mi
- 7/10Herrin High SchoolGrades: 9-12Distance: 1.2 mi
Schools provided by the listing agent
- High: Herrin
Source: RMLS Alliance. This data may not be complete. We recommend contacting the local school district to confirm school assignments for this home.
- Loading
- Loading
