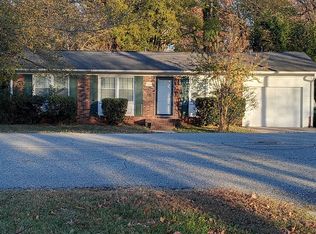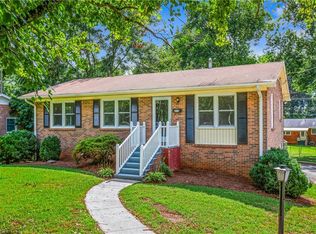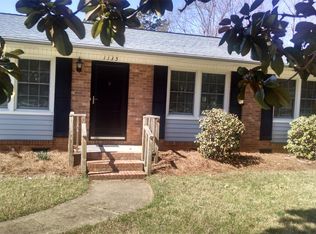Pictures do not do this one justice! With freshly refinished hardwoods, paint, new tile, new kitchen, new bathrooms. Centrally located to Hwy 311 for easy access to Winston Salem/Kernersville/Greensboro. Completely fenced in lot with storage shed and covered back patio. Perfect for the first time home buyer or someone looking to downsize to one level living! Schedule your tour today!
This property is off market, which means it's not currently listed for sale or rent on Zillow. This may be different from what's available on other websites or public sources.


