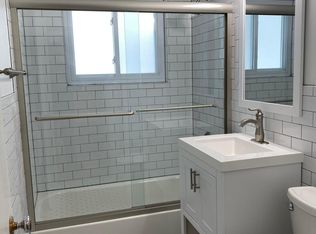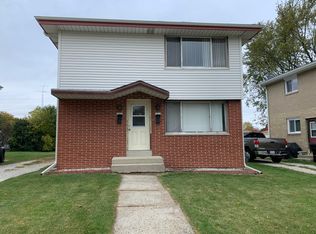Closed
$225,000
1702 Cleveland AVENUE, Racine, WI 53405
3beds
1,791sqft
Single Family Residence
Built in 1955
10,454.4 Square Feet Lot
$237,400 Zestimate®
$126/sqft
$1,742 Estimated rent
Home value
$237,400
$214,000 - $266,000
$1,742/mo
Zestimate® history
Loading...
Owner options
Explore your selling options
What's special
Step into your new beginning with this fantastic opportunity to own a spacious and welcoming 3-bedroom ranch home! This property offers incredible value and a warm, inviting feel, with a large, park-like yard ... a solid foundation for comfortable living. Freshly painted interiors create a bright and welcoming atmosphere, ready for your personal touch. The main level features all three bedrooms, designed for easy living, while the basement expands your living space with a comfortable office, half bath, and a extra family room. Appliances are included, saving you time and money and making your move easier. The paved driveway and concrete slab offer practical parking solutions, and the backyard storage shed provides extra storage. With a move-in-ready status, this home is primed for you!!
Zillow last checked: 8 hours ago
Listing updated: May 14, 2025 at 09:41am
Listed by:
Rivera-Conley& Associates Team*,
RE/MAX Service First
Bought with:
Yeng Vang
Source: WIREX MLS,MLS#: 1911987 Originating MLS: Metro MLS
Originating MLS: Metro MLS
Facts & features
Interior
Bedrooms & bathrooms
- Bedrooms: 3
- Bathrooms: 2
- Full bathrooms: 1
- 1/2 bathrooms: 1
- Main level bedrooms: 3
Primary bedroom
- Level: Main
- Area: 132
- Dimensions: 12 x 11
Bedroom 2
- Level: Main
- Area: 110
- Dimensions: 10 x 11
Bedroom 3
- Level: Main
- Area: 132
- Dimensions: 12 x 11
Bathroom
- Features: Tub Only, Ceramic Tile, Shower Over Tub
Dining room
- Level: Main
- Area: 117
- Dimensions: 13 x 9
Family room
- Level: Lower
- Area: 374
- Dimensions: 22 x 17
Kitchen
- Level: Main
- Area: 110
- Dimensions: 10 x 11
Living room
- Level: Main
- Area: 240
- Dimensions: 20 x 12
Office
- Level: Lower
- Area: 160
- Dimensions: 16 x 10
Heating
- Natural Gas, Forced Air
Cooling
- Central Air
Appliances
- Included: Cooktop, Dryer, Microwave, Oven, Refrigerator, Washer
Features
- High Speed Internet
- Basement: Block,Full,Partially Finished,Sump Pump
Interior area
- Total structure area: 1,791
- Total interior livable area: 1,791 sqft
- Finished area above ground: 1,230
- Finished area below ground: 561
Property
Parking
- Total spaces: 2
- Parking features: No Garage, 2 Car, 1 Space
- Garage spaces: 2
Features
- Levels: One
- Stories: 1
- Patio & porch: Patio
- Fencing: Fenced Yard
Lot
- Size: 10,454 sqft
- Features: Sidewalks
Details
- Additional structures: Garden Shed
- Parcel number: 10653006
- Zoning: R3
- Special conditions: Arms Length
Construction
Type & style
- Home type: SingleFamily
- Architectural style: Ranch
- Property subtype: Single Family Residence
Materials
- Vinyl Siding
Condition
- 21+ Years
- New construction: No
- Year built: 1955
Utilities & green energy
- Sewer: Public Sewer
- Water: Public
Community & neighborhood
Location
- Region: Racine
- Municipality: Racine
Price history
| Date | Event | Price |
|---|---|---|
| 5/13/2025 | Sold | $225,000+0%$126/sqft |
Source: | ||
| 4/7/2025 | Contingent | $224,900$126/sqft |
Source: | ||
| 4/2/2025 | Listed for sale | $224,900$126/sqft |
Source: | ||
Public tax history
| Year | Property taxes | Tax assessment |
|---|---|---|
| 2024 | $4,436 +8.3% | $190,300 +10.6% |
| 2023 | $4,097 +8.9% | $172,000 +10.3% |
| 2022 | $3,763 -1.8% | $156,000 +9.9% |
Find assessor info on the county website
Neighborhood: 53405
Nearby schools
GreatSchools rating
- 2/10Knapp Elementary SchoolGrades: PK-5Distance: 0.5 mi
- 3/10Starbuck Middle SchoolGrades: 6-8Distance: 0.8 mi
- 5/10Park High SchoolGrades: 9-12Distance: 1 mi
Schools provided by the listing agent
- District: Racine
Source: WIREX MLS. This data may not be complete. We recommend contacting the local school district to confirm school assignments for this home.

Get pre-qualified for a loan
At Zillow Home Loans, we can pre-qualify you in as little as 5 minutes with no impact to your credit score.An equal housing lender. NMLS #10287.


