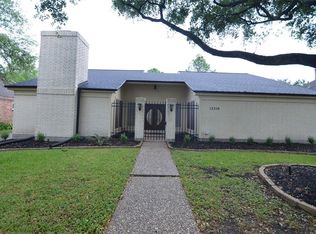READY TO BE SPOILED? This lease includes Bi-Monthly Housekeeping, Lawn and Pool maintenance! Beautifully updated one story with pool. Granite counters in Kitchen & Bathrooms. Ceramic tile flooring, neutral carpet in all bedrooms. Neutral paint. Upgraded stainless Kitchen appliances, light fixtures, and faucets. Oversized Primary Bedroom with view & private entrance to pool. Full-size washer, dryer and fridge stay. Extra central space could be office, playroom, library or maybe work-out area. Additional interior storage room off utility area. Spacious backyard invites all sorts of activities and entertaining. Area Tennis/Pickleball Courts, Recreation Facility, Pool, and neighborhood Playground. Close to major medical, shopping and schools. Constable Patrol.
NO PETS
Copyright notice - Data provided by HAR.com 2022 - All information provided should be independently verified.
House for rent
$3,400/mo
1702 Cherry Bend Dr, Houston, TX 77077
3beds
2,156sqft
Price is base rent and doesn't include required fees.
Singlefamily
Available now
No pets
Electric, ceiling fan
Electric dryer hookup laundry
2 Attached garage spaces parking
Natural gas, fireplace
What's special
Spacious backyardBeautifully updated one storyUpgraded stainless kitchen appliancesInterior storage roomExtra central spaceOversized primary bedroomCeramic tile flooring
- 10 days
- on Zillow |
- -- |
- -- |
Travel times

Earn cash toward a down payment
Earn up to $2,000 in rewards, just for renting with Zillow.
Facts & features
Interior
Bedrooms & bathrooms
- Bedrooms: 3
- Bathrooms: 2
- Full bathrooms: 2
Heating
- Natural Gas, Fireplace
Cooling
- Electric, Ceiling Fan
Appliances
- Included: Dishwasher, Disposal, Double Oven, Dryer, Oven, Refrigerator, Stove, Washer
- Laundry: Electric Dryer Hookup, In Unit, Washer Hookup
Features
- All Bedrooms Down, Brick Walls, Ceiling Fan(s), Dry Bar, Formal Entry/Foyer, High Ceilings, Maid Service, Storage
- Flooring: Carpet, Tile
- Has fireplace: Yes
Interior area
- Total interior livable area: 2,156 sqft
Property
Parking
- Total spaces: 2
- Parking features: Attached, Driveway, Covered
- Has attached garage: Yes
- Details: Contact manager
Features
- Stories: 1
- Exterior features: Additional Parking, All Bedrooms Down, Architecture Style: Traditional, Attached, Back Yard, Brick Walls, Clubhouse, Corner Lot, Driveway, Dry Bar, ENERGY STAR Qualified Appliances, Electric Dryer Hookup, Formal Entry/Foyer, Full Size, Garage Door Opener, Gas Log, Gunite, Heating: Gas, High Ceilings, Housekeeping, In Ground, Insulated Doors, Insulated/Low-E windows, Lot Features: Back Yard, Corner Lot, Street, Subdivided, Maid Service, Paid Patrol, Patio/Deck, Pets - No, Picnic Area, Playground, Pool, Screens, Sprinkler System, Storage, Street, Subdivided, Tennis Court(s), Trash, Trash Pick Up, Washer Hookup, Water Heater, Window Coverings
- Has private pool: Yes
Details
- Parcel number: 1064200000017
Construction
Type & style
- Home type: SingleFamily
- Property subtype: SingleFamily
Condition
- Year built: 1974
Community & HOA
Community
- Features: Clubhouse, Playground, Tennis Court(s)
HOA
- Amenities included: Pool, Tennis Court(s)
Location
- Region: Houston
Financial & listing details
- Lease term: Long Term,12 Months
Price history
| Date | Event | Price |
|---|---|---|
| 5/19/2025 | Listed for rent | $3,400+4.6%$2/sqft |
Source: | ||
| 6/28/2024 | Listing removed | -- |
Source: | ||
| 5/2/2024 | Listed for rent | $3,250+20.4%$2/sqft |
Source: | ||
| 7/21/2022 | Sold | -- |
Source: Agent Provided | ||
| 5/3/2018 | Listing removed | $2,700$1/sqft |
Source: Coldwell Banker United, Realtors - Memorial #14008687 | ||
![[object Object]](https://photos.zillowstatic.com/fp/029111b35ef030cd966e733be0313a28-p_i.jpg)
