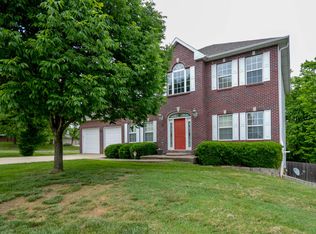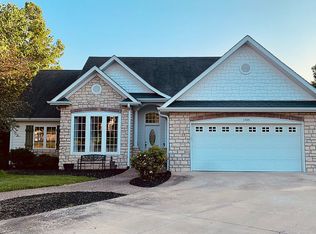Sold
Street View
Price Unknown
1702 Chapel Ridge Rd, Columbia, MO 65203
5beds
3,776sqft
Single Family Residence
Built in 2003
0.32 Acres Lot
$504,400 Zestimate®
$--/sqft
$3,654 Estimated rent
Home value
$504,400
$479,000 - $530,000
$3,654/mo
Zestimate® history
Loading...
Owner options
Explore your selling options
What's special
Feel welcome in this spacious 3 story home located in Southwest Columbia. This home offers over 3,500 sq ft of finished living space, and some unfinished area in the basement to make this home your own. Whether you are grilling out on the back deck or watching a movie in the home theater, this house is great for entertaining guests. This home will accommodate a large family with a possible 6th nonconforming bedroom on the upper level. Sellers are offering a $5,000 Flooring and Paint allowance.
Zillow last checked: 8 hours ago
Listing updated: December 02, 2024 at 04:07pm
Listed by:
Dennis Jordan 573-881-9585,
Weichert, Realtors - House of Brokers 573-446-6767
Bought with:
Nick Williams, 2020029027
Weichert, Realtors - House of Brokers
Source: CBORMLS,MLS#: 414209
Facts & features
Interior
Bedrooms & bathrooms
- Bedrooms: 5
- Bathrooms: 4
- Full bathrooms: 3
- 1/2 bathrooms: 1
Primary bedroom
- Level: Upper
- Area: 357
- Dimensions: 17 x 21
Bedroom 2
- Level: Main
- Area: 110
- Dimensions: 11 x 10
Bedroom 3
- Level: Main
- Area: 110
- Dimensions: 11 x 10
Bedroom 4
- Level: Lower
- Area: 110
- Dimensions: 11 x 10
Bedroom 5
- Level: Lower
- Area: 121
- Dimensions: 11 x 11
Dining room
- Level: Main
- Area: 143
- Dimensions: 11 x 13
Garage
- Level: Main
- Area: 483
- Dimensions: 23 x 21
Kitchen
- Level: Main
- Area: 273
- Dimensions: 13 x 21
Living room
- Level: Lower
- Area: 360
- Dimensions: 20 x 18
Loft
- Level: Upper
- Area: 308
- Dimensions: 22 x 14
Office
- Level: Upper
- Area: 180
- Dimensions: 20 x 9
Recreation room
- Description: Theater
- Level: Lower
- Area: 280
- Dimensions: 14 x 20
Heating
- Forced Air, Electric, Natural Gas
Appliances
- Laundry: Washer/Dryer Hookup
Features
- Formal Dining, Cabinets-Custom Blt, Wood Cabinets, Kitchen Island
- Flooring: Wood, Carpet, Tile
- Has basement: Yes
- Has fireplace: Yes
- Fireplace features: Gas
Interior area
- Total structure area: 3,776
- Total interior livable area: 3,776 sqft
- Finished area below ground: 1,322
Property
Parking
- Total spaces: 2
- Parking features: Attached, Paved
- Attached garage spaces: 2
Features
- Patio & porch: Deck, Front Porch
- Fencing: None
Lot
- Size: 0.32 Acres
- Dimensions: 99.9 x 139.53
- Features: Cleared, Curbs and Gutters
Details
- Additional structures: None
- Parcel number: 1651400050170001
- Zoning description: R-1 One- Family Dwelling*
Construction
Type & style
- Home type: SingleFamily
- Architectural style: Other
- Property subtype: Single Family Residence
Materials
- Foundation: Concrete Perimeter
- Roof: ArchitecturalShingle
Condition
- Year built: 2003
Utilities & green energy
- Electric: City
- Gas: Gas-Natural
- Sewer: City
- Water: Public
- Utilities for property: Natural Gas Connected, Trash-City
Community & neighborhood
Security
- Security features: Smoke Detector(s)
Location
- Region: Columbia
- Subdivision: Chapel Hill Est
Other
Other facts
- Road surface type: Paved
Price history
| Date | Event | Price |
|---|---|---|
| 8/23/2023 | Sold | -- |
Source: | ||
| 6/23/2023 | Price change | $465,000-2.1%$123/sqft |
Source: | ||
| 6/15/2023 | Listed for sale | $475,000$126/sqft |
Source: | ||
Public tax history
| Year | Property taxes | Tax assessment |
|---|---|---|
| 2025 | -- | $60,059 +14.5% |
| 2024 | $3,539 +0.8% | $52,459 |
| 2023 | $3,510 +4.1% | $52,459 +4% |
Find assessor info on the county website
Neighborhood: 65203
Nearby schools
GreatSchools rating
- 10/10Russell Blvd. Elementary SchoolGrades: PK-5Distance: 1.2 mi
- 7/10Ann Hawkins Gentry Middle SchoolGrades: 6-8Distance: 2.9 mi
- 9/10Rock Bridge Senior High SchoolGrades: 9-12Distance: 3.4 mi
Schools provided by the listing agent
- Elementary: Russell Boulevard
- Middle: Gentry
- High: Rock Bridge
Source: CBORMLS. This data may not be complete. We recommend contacting the local school district to confirm school assignments for this home.

