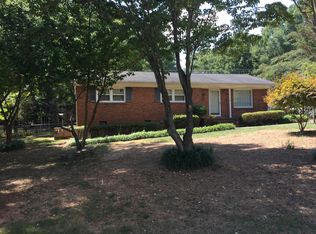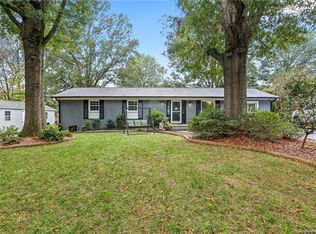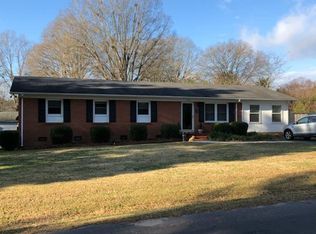Closed
$325,000
1702 Carson St, Monroe, NC 28110
4beds
1,057sqft
Single Family Residence
Built in 1971
0.59 Acres Lot
$326,000 Zestimate®
$307/sqft
$1,914 Estimated rent
Home value
$326,000
$310,000 - $342,000
$1,914/mo
Zestimate® history
Loading...
Owner options
Explore your selling options
What's special
Situated on a premium private cul-de-sac lot, this charming split level has been wonderfully maintained and is move-in ready. A great room welcomes guests with plenty of room for entertainment or relaxation. The kitchen features ample cabinets for storage and a beautiful mosaic backsplash to go along with the tile floors. A convenient dining room is open to the kitchen. Upstairs there are three generous bedrooms. Venturing downstairs a second great room offers limitless flexibility with a fireplace and direct access to the backyard. An additional bedroom plus an updated bathroom with tile shower complete the downstairs. Relax on the screened in porch overlooking the enormous fenced backyard. With plenty of room for play or entertainment this there is limitless potential to let your imagination run wild. Two additional outbuildings plus bonus parking area make this a must see.
Zillow last checked: 8 hours ago
Listing updated: March 11, 2024 at 09:56am
Listing Provided by:
Jeremy Ordan jeremy.ordan@allentate.com,
Allen Tate Providence @485,
Delia Naicker,
Allen Tate Providence @485
Bought with:
Oksana Ploshnik
Carolina Living Associates LLC
Source: Canopy MLS as distributed by MLS GRID,MLS#: 4056166
Facts & features
Interior
Bedrooms & bathrooms
- Bedrooms: 4
- Bathrooms: 2
- Full bathrooms: 2
Primary bedroom
- Level: Upper
Bedroom s
- Level: Upper
Bedroom s
- Level: Basement
Bathroom full
- Level: Upper
Bathroom full
- Level: Basement
Bonus room
- Level: Basement
Breakfast
- Level: Main
Kitchen
- Level: Main
Laundry
- Level: Basement
Living room
- Level: Main
Recreation room
- Level: Basement
Utility room
- Level: Basement
Heating
- Forced Air, Natural Gas
Cooling
- Ceiling Fan(s), Central Air
Appliances
- Included: Dishwasher, Disposal, Electric Oven, Electric Range, Electric Water Heater, Exhaust Hood, Microwave
- Laundry: Lower Level
Features
- Flooring: Carpet, Tile, Vinyl
- Has basement: Yes
- Fireplace features: Recreation Room
Interior area
- Total structure area: 1,057
- Total interior livable area: 1,057 sqft
- Finished area above ground: 1,057
- Finished area below ground: 0
Property
Parking
- Parking features: Driveway
- Has uncovered spaces: Yes
Features
- Levels: Multi/Split
Lot
- Size: 0.59 Acres
- Features: Cul-De-Sac
Details
- Parcel number: 09342066
- Zoning: AQ4
- Special conditions: Standard
Construction
Type & style
- Home type: SingleFamily
- Property subtype: Single Family Residence
Materials
- Brick Partial, Hardboard Siding
- Foundation: Crawl Space, Slab
Condition
- New construction: No
- Year built: 1971
Utilities & green energy
- Sewer: Septic Installed
- Water: City
- Utilities for property: Electricity Connected
Community & neighborhood
Security
- Security features: Carbon Monoxide Detector(s), Smoke Detector(s)
Location
- Region: Monroe
- Subdivision: Pinedell
Other
Other facts
- Listing terms: Cash,Conventional,FHA,VA Loan
- Road surface type: Asphalt, Gravel, Paved
Price history
| Date | Event | Price |
|---|---|---|
| 9/6/2023 | Sold | $325,000$307/sqft |
Source: | ||
| 8/4/2023 | Listed for sale | $325,000+160%$307/sqft |
Source: | ||
| 8/8/2005 | Sold | $125,000+14.7%$118/sqft |
Source: Public Record | ||
| 5/31/2000 | Sold | $109,000$103/sqft |
Source: Public Record | ||
Public tax history
| Year | Property taxes | Tax assessment |
|---|---|---|
| 2025 | $2,206 +5.3% | $252,300 +31.3% |
| 2024 | $2,095 | $192,100 |
| 2023 | $2,095 | $192,100 |
Find assessor info on the county website
Neighborhood: 28110
Nearby schools
GreatSchools rating
- 6/10Rocky River ElementaryGrades: PK-5Distance: 1.6 mi
- 1/10Monroe Middle SchoolGrades: 6-8Distance: 4 mi
- 2/10Monroe High SchoolGrades: 9-12Distance: 4.7 mi
Schools provided by the listing agent
- Elementary: Rocky River
- Middle: Monroe
- High: Monroe
Source: Canopy MLS as distributed by MLS GRID. This data may not be complete. We recommend contacting the local school district to confirm school assignments for this home.
Get a cash offer in 3 minutes
Find out how much your home could sell for in as little as 3 minutes with a no-obligation cash offer.
Estimated market value
$326,000
Get a cash offer in 3 minutes
Find out how much your home could sell for in as little as 3 minutes with a no-obligation cash offer.
Estimated market value
$326,000


