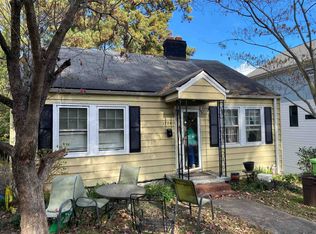Build your CUSTOM home with Revolution Homes in prime ITB Five Points neighborhood! Pick your own selections! Hardwoods, cabinets, tile, quartz! Pictures in listing are previous buyer selections! This floor plan is perfect for entertaining w/open concept main floor! Built in breakfast nook. Formal dining room! Guest bed on main floor! Massive master suite w/walk in closet, stunning master bath w/shower, freestanding tub & dual vanity. Screened in porch, deck, covered porch & patio! Tandem 2 car garage!
This property is off market, which means it's not currently listed for sale or rent on Zillow. This may be different from what's available on other websites or public sources.

