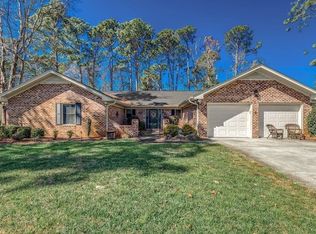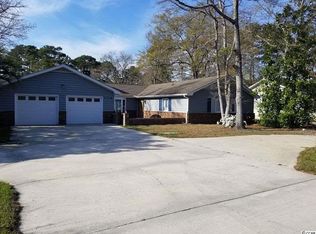This ranch style home is PRICED TO SELL... 3 bedrooms, 2.5 baths... This home is an Estate Sale - being sold AS-IS in present condition, no repairs will be made. Seller has just put in new carpet and fresh paint in a few rooms. HVAC (Trane) is 7 years old; Hot Water Heater is estimated at 5 years of age. Storage galore, multiple built-ins, 4 pantries, workshop, and cabinets are plentiful. Eat-in kitchen, the breakfast area has a large window overlooking the backyard, has a newer stove and microwave. Family room has vaulted beamed ceilings, solar lights, fireplace, built-ins and sliders to the patio. Large master bedroom, walk-in closet, and sliders to the patio. Both full baths have heat lamps for those cold mornings. Double garage with a work area, detached shed out back, backyard is a gardeners dream...Square footage is approximate, not guaranteed. Buyer responsible for verification.
This property is off market, which means it's not currently listed for sale or rent on Zillow. This may be different from what's available on other websites or public sources.


