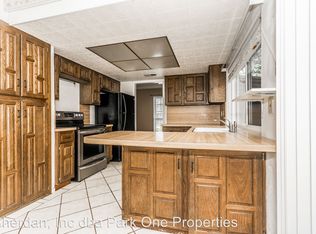Sold on 06/16/23
Price Unknown
1702 Aurora Dr, Richardson, TX 75081
4beds
2,117sqft
Single Family Residence
Built in 1974
8,973.36 Square Feet Lot
$451,200 Zestimate®
$--/sqft
$3,008 Estimated rent
Home value
$451,200
$429,000 - $474,000
$3,008/mo
Zestimate® history
Loading...
Owner options
Explore your selling options
What's special
E Richardson 2 story in Yale Elementary. A private sanctuary backyard. 4 bedroom home was remodeled & redesigned in 2021, & barely lived in. Wonderful dramatic entry. Popcorn ceilings removed, vaulted ceilings & floating stairs remain! The kitchen features quartz countertops & backsplash, SS appliances, & counter bar is lowered & extended, & kitchen has a view of the pool & bird watching. Rebuilt & fresh paint on back patio cover is surrounded by mature landscaping. All bedrooms are UP; the majority of square footage is in family areas. Both upstairs bathrooms are updated with quartz countertops & classic black & white tile designs .New doors & hardware, new double door at entry, and back porch. Entire downstairs is LVP with 5 inch baseboards. Recessed lighting added throughout. Windows are upgraded. Long driveway, behind electric gate, & blocked from view of pool. Walk to Yale Park & Elementary, or run the trails of Duck Creek. 1 year residential service contract of buyers choice.
Zillow last checked: 8 hours ago
Listing updated: June 19, 2025 at 05:35pm
Listed by:
Leslie Slawson 0613205 972-208-8797,
Coldwell Banker Apex, REALTORS 972-208-8797
Bought with:
Glen Christy
Dave Perry Miller Real Estate
Source: NTREIS,MLS#: 20302240
Facts & features
Interior
Bedrooms & bathrooms
- Bedrooms: 4
- Bathrooms: 3
- Full bathrooms: 2
- 1/2 bathrooms: 1
Primary bedroom
- Features: En Suite Bathroom
- Level: Second
- Dimensions: 19 x 15
Bedroom
- Level: Second
- Dimensions: 11 x 11
Bedroom
- Level: Second
- Dimensions: 11 x 10
Bedroom
- Level: Second
- Dimensions: 10 x 10
Primary bathroom
- Level: Second
Bathroom
- Level: Second
Den
- Level: First
- Dimensions: 12 x 12
Dining room
- Level: First
- Dimensions: 12 x 10
Kitchen
- Features: Breakfast Bar, Granite Counters
- Level: First
- Dimensions: 10 x 7
Living room
- Level: First
- Dimensions: 15 x 14
Utility room
- Features: Closet
- Level: First
Heating
- Natural Gas
Cooling
- Central Air, Ceiling Fan(s), Electric, Zoned
Appliances
- Included: Dishwasher, Electric Oven, Electric Range, Electric Water Heater, Disposal
- Laundry: In Hall
Features
- Wet Bar, Decorative/Designer Lighting Fixtures, Granite Counters, Open Floorplan, Cable TV, Vaulted Ceiling(s)
- Flooring: Carpet, Laminate, Luxury Vinyl Plank
- Has basement: No
- Number of fireplaces: 1
- Fireplace features: Wood Burning
Interior area
- Total interior livable area: 2,117 sqft
Property
Parking
- Total spaces: 2
- Parking features: Additional Parking, Alley Access, Door-Single, Driveway, Electric Gate, Garage, Garage Door Opener, Garage Faces Rear
- Attached garage spaces: 2
- Has uncovered spaces: Yes
Features
- Levels: Two
- Stories: 2
- Patio & porch: Rear Porch, Covered
- Exterior features: Rain Gutters
- Pool features: Gunite, In Ground, Pool, Pool Sweep
- Fencing: Electric,Wood,Wrought Iron
Lot
- Size: 8,973 sqft
- Features: Interior Lot, Landscaped, Subdivision, Sprinkler System
Details
- Parcel number: 42007500290020000
Construction
Type & style
- Home type: SingleFamily
- Architectural style: Traditional,Detached
- Property subtype: Single Family Residence
- Attached to another structure: Yes
Materials
- Brick, Fiber Cement
- Foundation: Slab
- Roof: Composition
Condition
- Year built: 1974
Utilities & green energy
- Sewer: Public Sewer
- Water: Public
- Utilities for property: Sewer Available, Water Available, Cable Available
Community & neighborhood
Location
- Region: Richardson
- Subdivision: Arapaho East 04 01 Instl
Price history
| Date | Event | Price |
|---|---|---|
| 6/21/2023 | Listing removed | -- |
Source: | ||
| 6/18/2023 | Listed for sale | $475,000$224/sqft |
Source: | ||
| 6/16/2023 | Sold | -- |
Source: NTREIS #20302240 | ||
| 6/1/2023 | Pending sale | $475,000$224/sqft |
Source: NTREIS #20302240 | ||
| 6/1/2023 | Listed for sale | $475,000$224/sqft |
Source: NTREIS #20302240 | ||
Public tax history
| Year | Property taxes | Tax assessment |
|---|---|---|
| 2024 | $3,525 -10% | $455,160 +28.5% |
| 2023 | $3,918 -3% | $354,180 |
| 2022 | $4,040 +27.7% | $354,180 +37.9% |
Find assessor info on the county website
Neighborhood: Yale Park
Nearby schools
GreatSchools rating
- 8/10Yale Elementary SchoolGrades: PK-6Distance: 0.3 mi
- 4/10Apollo J High SchoolGrades: 7-8Distance: 1.2 mi
- 5/10Berkner High SchoolGrades: 9-12Distance: 2.2 mi
Schools provided by the listing agent
- Elementary: Yale
- High: Berkner
- District: Richardson ISD
Source: NTREIS. This data may not be complete. We recommend contacting the local school district to confirm school assignments for this home.
Get a cash offer in 3 minutes
Find out how much your home could sell for in as little as 3 minutes with a no-obligation cash offer.
Estimated market value
$451,200
Get a cash offer in 3 minutes
Find out how much your home could sell for in as little as 3 minutes with a no-obligation cash offer.
Estimated market value
$451,200

